search properties
Form submitted successfully!
You are missing required fields.
Dynamic Error Description
There was an error processing this form.
, NV 89060
$50,000,000
0
sqft0
Beds0
Baths Largest Piece of Commercial Property on the Market in Pahrump, Nevada. Adjacent to Corrections Corp. of America Facilities, Near Airport and adjacent to Licensed Water and Sewer District, which should make for easy annexation. Listing Broker is also Owner.
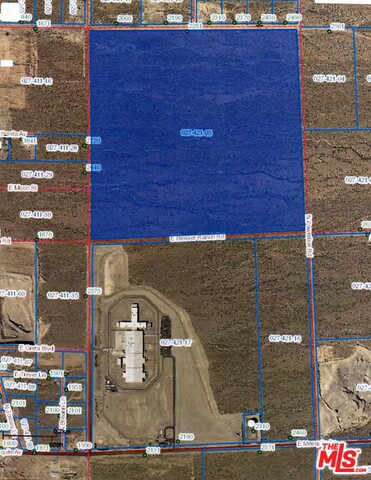
Newport Coast, CA 92657
11765
sqft7
Beds11
Baths Crowning a coastal hill at the end of a private cul-de-sac behind double gates of the exclusive Estate Collection at Crystal Cove, this brand-new (2023) custom home is located on one of the most coveted streets in all of Newport Coast. Recalling the timeless prestige of a classic northern Italian villa, the grand residence is carefully positioned to capture breathtaking views. Impressive indoor and outdoor living areas frame panoramic vistas of the Pacific Ocean, Pelican Hill Golf Course, Newport Beach's harbor and channel, a verdant canyon, and romantic sunsets. First impressions are incomparable, with an oversized gated entry courtyard overlooking a lower-level courtyard and providing a private space for outdoor socializing, welcoming guests, and relaxing as the sea air refreshes. Served by a commercial-grade Garaventa Lift and highlighted by a stunning iron spiral staircase, the three-level residence embraces appx. 4,090 SF of balconies, decks, and courtyards, and appx. 11,765 SF of interiors which host seven en suite bedrooms and eight full and three-half baths. Enrichments include generously proportioned formal living and dining rooms, an office, wine cellar, 15-seat home theater, gym, maid's suite, guest house with private entrance, a secondary primary suite on the main level, and a subterranean garage spanning appx. 4,763 SF that can fit up to 15 cars. Calacatta marble flooring continues from living areas to a chef-inspired kitchen with top-of-the-line appliances, an oversized island, calacatta marble countertops, loggia, butler's pantry, and breakfast room. The primary suite opens to a covered ocean-view loggia and reveals an enormous walk-in closet, stone fireplace, espresso bar, and a luxurious five-star bath. Cantera limestone imported from Spain embellishes the exterior, while the interior offers Venetian plaster, Albertini windows and doors, book-matched Carrara marble, glass pocket doors to the outdoors, and custom alder cabinetry. Sparkling lights shine after dusk and lend enchantment to a massive vanishing-edge pool with glass tile, a fireplace-warmed cabana, loggias, large patios, and a built-in outdoor kitchen with a BBQ.
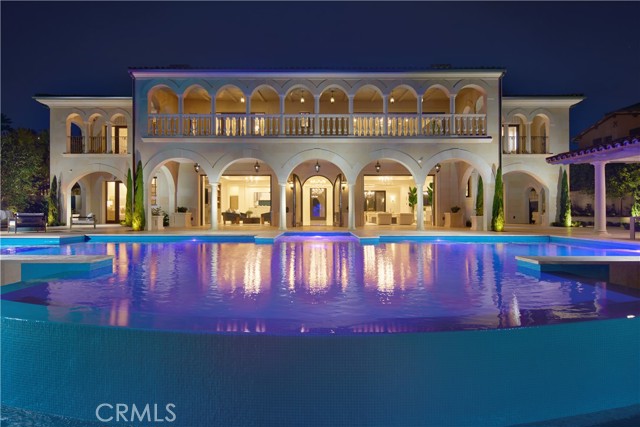
Beverly Hills, CA 90210
21000
sqft9
Beds18
Baths Welcome to Villa Andalusia, an Andalusian style palace overlooking all of Beverly Hills. With breathtaking jetliner views all the way to the Pacific and designed by renowned celebrity architect Richard Landry, this is a one-of-a-kind masterpiece property fit for royalty. Featuring 9 bedrooms, 18 bathrooms and spanning 21,000 SF across 3.6 sprawling acres, this residence boasts the most lush backyard in Los Angeles. Multiple waterfalls, a lazy river and an infinity pool dot the landscape shrouded in complete privacy. Enter the gates of this grand estate and feast your eyes on the grandiose foyer with 40 foot ceilings, an elegant fountain and plush billiard room with rich wood paneled ceilings. Walk down the arched hallway to the sitting room with a massive indoor shark tank that looks into the dining room. The chef's kitchen sports high end appliances, a stone pizza oven, expansive island and dramatic picture windows overlooking the entire city. The backyard is a living work-of-art with lush tropical landscaping, a koi pond, waterfalls and resort-like amenities creating a serene private oasis. Head past the lazy river lined with tiki torches, a 35' water slide, grotto and multiple pools to the great lawn. Recline on chaise lounge chairs and sip a nice vintage while enjoying the magnificent views of the city. This is an absolute entertainer's dream home, and the best private resort in Los Angeles. Downstairs you will find a generous private theatre, game room and bar perfect for hosting large gatherings. Walk up the curved staircase to the upper level where the bedrooms reside. Each bedroom is ensuite with spacious quarters, luxurious bathrooms and private balconies. Feast your eyes on venetian plaster, opulent stone and gold leaf ceilings. This is not a developer build; it is a home that was crafted with love and intention where each bathroom has a character all its own. No resort is complete without a sauna, hair salon and home gym, all of which you will find at the end of the east wing. As you stroll down the vaulted stone hallways, notice the endless wall space ideal for art, making this home a flawless fit for collectors. As the finale of your tour, head into the prodigious primary suite with baroque wooden doors, dual balconies that ring the perimeter and enough closet space for Kim Kardashian. Then slip into the lavish jacuzzi tub and peer through the massive window showcasing the most commanding views on the entire property. It is almost too good to believe, and yet it can be yours. At Villa Andalusia, you can live that fantasy lifestyle you have always dreamed of.
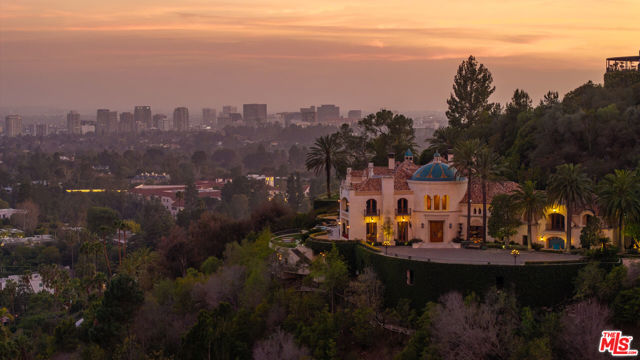
Corona del Mar, CA 92625
11165
sqft5
Beds10
Baths Located on an expansive oceanfront parcel of nearly three-quarters of an acre in the private community of Shorecliffs, this extraordinary residence includes more than 11,000 square feet of living area on four levels. Enveloped by mature seaside gardens, and graced with a private oceanfront pool, this home is among the largest of both oceanfront homes and oceanfront sites in Orange County. Never to be replicated, the house was built from the ground up in 2008 and recently underwent a two-year renovation. The result is a thoughtfully updated interior that features tasteful modern moments integrated into a design that is still warm and inviting. Overall, the house is now light, open and takes full advantage of the breathtaking ocean and cove views. Set above the only private sandy beach in Shorecliffs, the views range from the cove below, to Arch Rock, across to the channel entrance, and finally to Catalina Island on the horizon. From first light in the morning through to sunset, the views are simply stunning. The house itself, never to be approved again under current limitations, provides all the spaces of a proper home – something you will almost never find on the open market here. There is a nearly full-floor master suite with an expansive private oceanfront terrace, sitting room, as well as his and hers baths and dressing areas. Four additional bedroom suites (one in the form of a guest house) complete the private spaces. A formal living room and dining room are complemented by several oceanfront terraces and a private fireside courtyard, a large family room, an impressive home theater, a well-appointed kitchen with breakfast room, a rooftop terrace, a handsome paneled study, and a seaside entertaining level with a gym, bar, and a bonus opening to a large oceanfront terrace with pool. An elevator and an eight-car garage complete the offering. There is also a private pathway to the beach with direct sand access. Set back from the street for maximum privacy, there is little anyone can see of the home from the front exterior. However, once one comes inside a series of impressive spaces unfold as they lead from the four-story entry hall to the oceanfront bluff upon which the home rests. Shorecliffs is situated near to the southern edge of Corona del Mar, though this location enjoys easy walkability to the village and miles of beaches, as well as immediate and unfettered access to the village and all the prized amenities of this area.

Malibu, CA 90265
10057
sqft6
Beds11
Baths Introducing one of the most exceptional properties to ever be built in Malibu, an unparalleled new construction designed by renowned architect Jay Vanos, AIA. Welcome to 2930 Sweetwater Mesa Rd, a once-in-a-lifetime opportunity to complete an architectural masterpiece in Malibu's prestigious gated Serra Retreat. This residence has been meticulously crafted from raw land over the past 16 years and stands as a singular opportunity that can never be replicated. Set above the iconic Malibu Pier, this expansive estate spans 35+ private acres, offering unparalleled privacy and sweeping, unobstructed 360-degree views of the Pacific Ocean and scenic mountains. This monumental residence, nearing completion, offers an expansive 10,000+ square foot two-story main house with a thoughtfully designed floor plan and amenities that are second to none. It includes 6 bedrooms, 7 bathrooms, 4 powder rooms, spacious living areas, a show kitchen, a chef's kitchen with private entrance, theater room, 18.5-foot Otiima sliding glass doors, basement, gym spa, grand-scale pool, hot tub, grotto, amphitheater, abundant parking, room for a tennis court, and an approximately 750 square foot separate luxury guest house. With its visionary design, coupled with the highest standards of craftsmanship, this estate offers the rare chance to finalize a once-in-a-lifetime architectural legacy. The structure is already framed, glassed, and ready for interior finishes. Do not miss this unparalleled opportunity to complete what promises to be one of the most sought-after residences in Malibu.
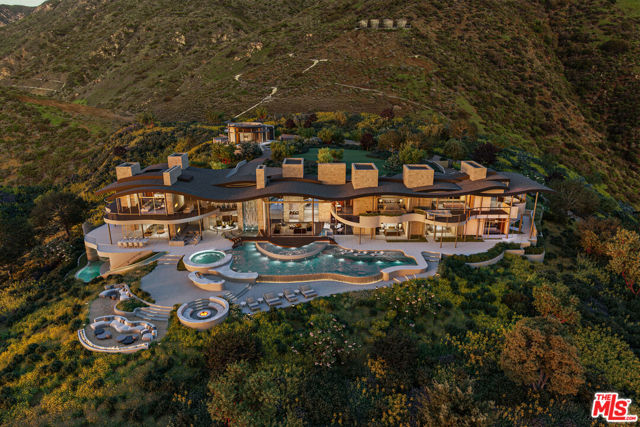
San Clemente, CA 92672
12854
sqft7
Beds11
Baths One of just a small collection of estate properties sited along the oceanfront of Southern California’s majestic coastline. A panoramic expanse of blufftop land spanning nearly three acres, and a refined residential compound with arboreal, verdant grounds and lush gardens are set before a spectacular tableau of sea, sky, and sunsets. The idyllic respite is exceptionally private, protected by both guarded community, and property gates, while the oceanfront elevation is cloistered by an avenue of magnificent mature cypress. The main house and guest quarters were originally directed in 2007 by acclaimed local architect James Glover, to reflect Spanish Colonial and Mediterranean influences, and perfectly capture the elements of the natural setting. Over the last several years, the interior and exterior environs were completely reimagined. Every detail was considered to enhance the generous presentation – the finest materials and construction processes were employed, redefining the property and its elegant yet intrinsically livable spaces. The six bedrooms, eleven baths, myriad formal and informal dwelling and entertaining areas, along with a separated guest house are now refined by a sophisticated, neutral palette and assemblage of enlightened furnishings and finishes. An enchanting compilation of opportunities to enjoy the sublime seaside locale including terraces, secluded courtyards, meandering paths, and nearly 500’ of frontage with a 55-foot swimming pool are set above an uncommonly untouched beach and world class surf break. This remarkable property, its extraordinary attributes, captivating views, and rarefied location are an offering beyond compare.
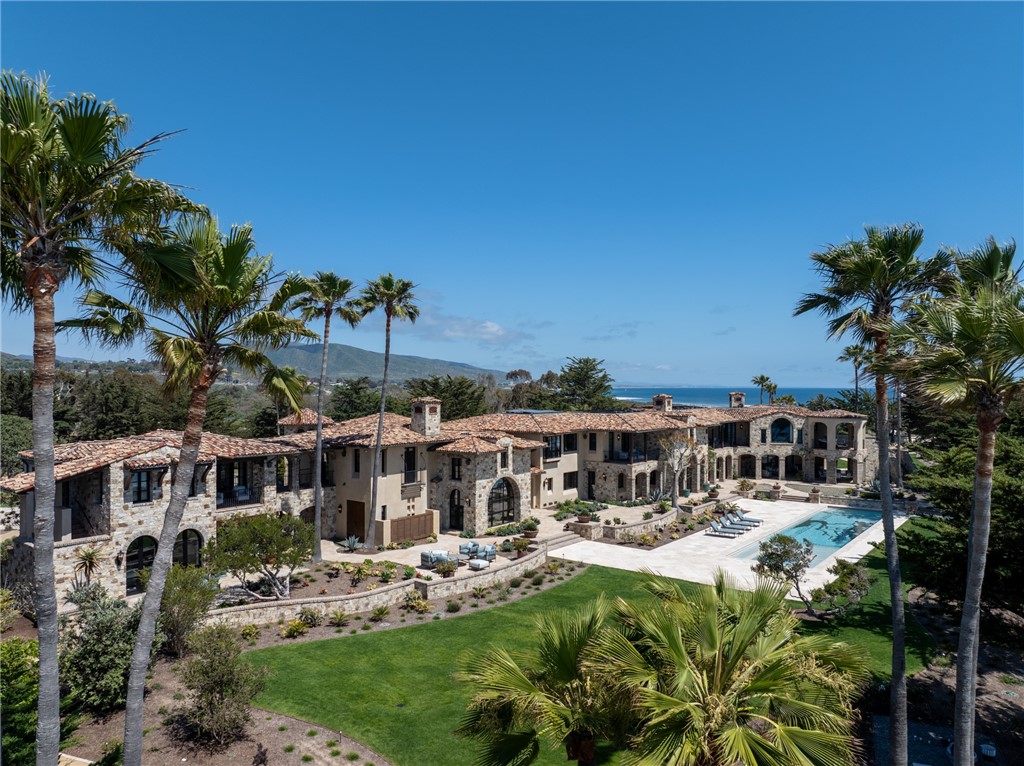
Los Angeles, CA 90049
25000
sqft8
Beds10
Baths Nestled on 4.5+ acres of lush gardens in the guard-gated enclave of Brentwood Circle, this architectural masterpiece by Ricardo Legorreta offers true paradise with seamless indoor-outdoor living throughout. Private compound showcasing a large motor court, reflection pool with travertine columns and stunning atrium entrance. Multiple living rooms with high-ceilings, open formal dining room and gourmet kitchen with top-of-the-line appliances. Ideal for entertaining with large flat lawns, pool/spa, endless decks and outdoor heated dining. Dual primary suites with den, walk-in closets & marble bathrooms and 3 additional en suite bedrooms. Amenities include a library, office, fitness center, wet/dry sauna and one-of-a-kind movie theater.
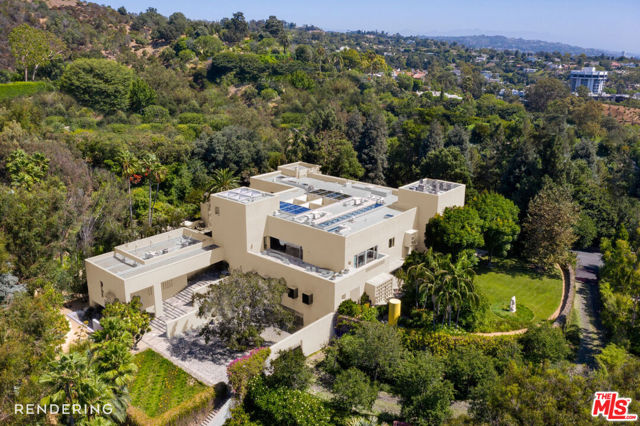
Bel Air, CA 90077
0
sqft0
Beds0
Baths Landmark 4.6-acre estate site in the heart of Bel Air's prime estate section, surrounded by major world class properties valued in excess of $150M. Long private driveway accessed from directly across from famed Hotel Bel Air, leading to elevated, private estate above. Conceptual designs by Architect William Hefner detail an elegant Georgian Inspired compound totaling 25,000 sqft. Program calls for guard house, white brick main house, and multiple guest houses. Rear grounds are centered on axis by a vast lawn space, pool and tennis court. Unique opportunity to build as proposed or create own a legacy residence.
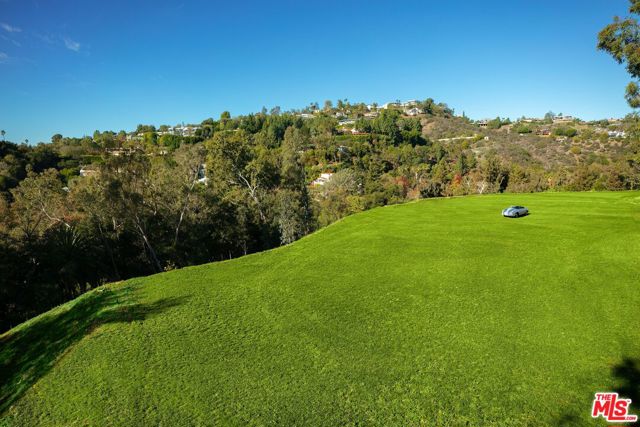
Los Olivos, CA 93441
0
sqft0
Beds0
Baths The La Laguna Ranch originated as a Mexican Land Grant in the mid 1800's. This is a major ranch holding with a combination of actively farmed ground of approx. 550 acres with a water system that provides water to all of the currently farmed fields and an additional 420 acres of land that can be planted for vineyard or a possible expansion of the farm ground. The ranch is nearly 4,000 acres in total and is also an active cattle ranch. There is an abundance of water with two active production wells used for the farming operation and additional wells, springs and creeks throughout the ranch. The headquarters is set up to manage ranch business and operate the cattle and farming aspects of the ranch, it includes an office, a shop building for equipment maintenance, barns to put hay up and park equipment and a small home for an onsite manager. The vistas from the elevated portions of the property are spectacular, the views stretch 360 degrees for well over 50 miles. There is a road system that is extensive to move throughout the ranch via side by side or truck. The La Laguna Ranch is a one of a kind opportunity located on Foxen Canyon Road close to Los Olivos and the Santa Ynez Valley but far enough away to have your privacy, horses, cattle, farming and a ranch few people have the opportunity to call theirs.
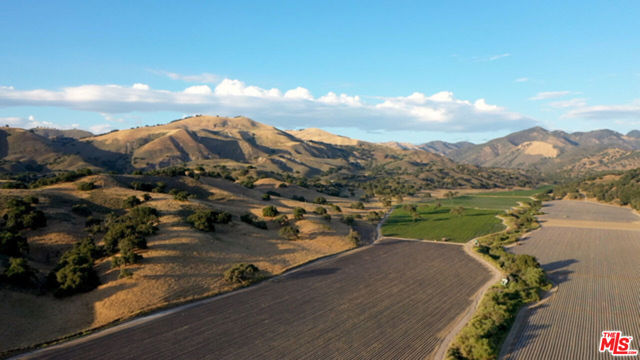
Page 0 of 0



