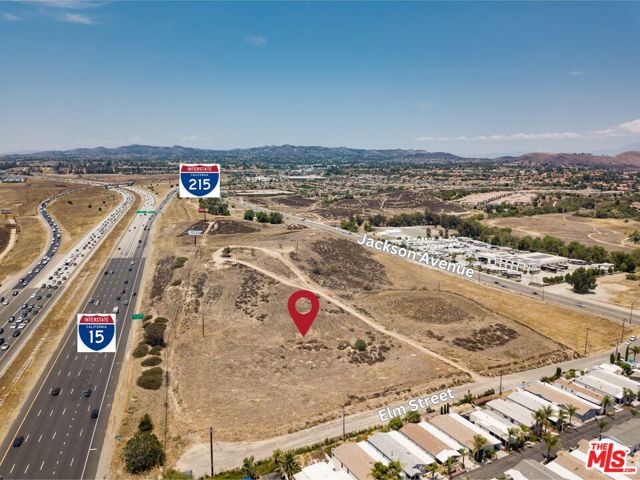search properties
Form submitted successfully!
You are missing required fields.
Dynamic Error Description
There was an error processing this form.
Corona del Mar, CA 92625
$14,995,000
4776
sqft5
Beds5
Baths Sited on the premier street in Irvine Terrace, one of Corona Del Mar's most coveted neighborhoods, 1131 Dolphin Terrace distinguishes itself as a showcase property. Visitors are welcomed into the courtyard by meticulously curated landscaping from Roger’s Gardens, guiding them to the custom Honudran mahogany-wrapped double doors that lead to the formal entry. The focal point of the main living area is a floating fireplace extending through an octagonal skylight in the ceiling, flanked by two substantial saltwater fish tanks totaling over 1,100 gallons. A grand picture window spans the width of the living room, offering sweeping 180-degree views of Newport Harbor- considered to be some of the best in the region. Frameless glass doors adorned with hand-carved mahogany Dolphin handles (a nod to the iconic Dolphin Terrace) provide access to the backyard, featuring a custom-designed, zero-edge curved pool and spa, a 25-foot Italian glass wall, and an outdoor cooking area with a fire pit, and steps which lead down to a gated access point on Bayside Drive, allowing for easy access to the world-famous Balboa Island. A private sitting area rests adjacent to the primary bedroom which boasts walls of floor-to-ceiling glass, offering panoramic views out to the jetties of the harbor entrance and another of the three interior fireplaces. The primary bathroom showcases dual vanities, a walk-in shower, jacuzzi tub, heated tile floors, and an expansive walk-in closet. Venetian plaster walls guide you to two additional substantial ensuite bedrooms and a fully outfitted home theater. The dining room, adorned with suede padded walls, provides convenient access to the kitchen, appointed with high-end stainless steel appliances, two built-in sub-zero refrigerators, and custom mahogany cabinetry. An additional ensuite bedroom, currently utilized as an office, a laundry room, and an oversized 2-car garage equipped with a full sound system, round out the features. This impeccably maintained home, with no expense spared, is in pristine condition and has been meticulously cared for by the current owners.
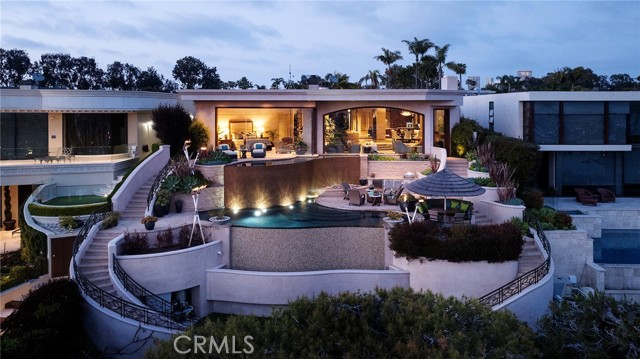
Hillsborough, CA 94010
10495
sqft5
Beds7
Baths Situated on a private side street, this grand estate sits on a majestic 2-acres with jaw-dropping panoramic bay views, some of the best in all of Hillsborough. Exquisite architectural detailing and finishes throughout, including inlaid parquet walnut floors, hand carved fireplaces, and walls of glass framing iconic bay views and landscaping. The main level includes a stunning office, billiard hall, and the "Morocco Room" lounge. Upstairs, the large master suite enjoys equally stunning views of the bay, in addition to a luxury spa bath and formal sitting room. A separate in-law suite and wine cellar with tasting room are located on the lower level of the residence. Equally impressive are the surrounding grounds, fully landscaped with grand-scale trees, expanses of manicured lawn, and an elevated terrace overlooking the views and swimming pool. All of this just minutes from shopping, dining, golfing, parks, and top rated Hillsborough schools. (Square Footage Per County Records: 8,629)

Beverly Hills, CA 90210
9832
sqft6
Beds9
Baths We are proud to present you THE MARILYN at 509 North Elm Drive, a three level masterpiece of warm, modern luxury nestled in the heart of the prestigious Beverly Hills Flats. This exquisite Spanish contemporary new home boasts an impressive 9,832 square feet of thoughtfully designed living space, offering the epitome of comfort, elegance, made for an inviting atmosphere for todays modern lifestyle, gathering and entertaining.Step inside the The Marilyn and find on the main level a grand dining room fit to seat eighteen of your guest plus your formal living space with a linear glass fireplace. The culinary haven of a kitchen is adorned with sleek marble waterfall island, top-of-the-line Wolf and Subzero appliances and custom cabinetry.In The Marilyn, each of the six bedrooms is a sanctuary of its own, featuring en-suite marble baths and custom walk-in closets, all of which are sophisticated with design elements. The primary retreat creates serenity with marble gas fireplace, custom wood paneling accent wall, an oversized designer closet, and a marble primary bath featuring smart mirror with TV, jacuzzi tub and vanity with backlit lighting, and a large private terrace. The basement level is also complete with indoor/outdoor great room, an entertainers professional bar with illuminating marble counter tops, and a top-notch theater room that will give you the ultimate cinematic experience. The cutting edge fitness center is equipped with the Peloton stationary bicycle, the Tonal mirror, and a built in Italian marble steam room shower for your recovery. The home exclusively features owned solar panels, great for energy efficiency. The Marilyn offers you a celebrity's lifestyle with all the prestige.

Encino, CA 91436
11500
sqft7
Beds10
Baths AMAZING OPPORTUNITY!! SELLER FINANCING AVAILABLE WITH MINIMUM 30% DOWN!! THE PINNACLE! ONE OF A KIND CITY VIEW ESTATE Perched in the prestigious ROYAL OAKS OF ENCINO on a CUL-DE-SAC find a MODERN ARCHITECTURAL MASTERPIECE with BREATHTAKING CITY and VALLEY VIEWS. Boasting 7 bedrooms and 9 full bathrooms across 11,500 square, on an almost 37,000 sqft lot. Offering Exquisite detail and refined finishes this estate artfully brings elements of wood, stone and glass together in a textural symphony. A grand entry welcomes guests through a 10-foot glass revolving door into a foyer adorned with high ceilings and modern chandeliers. The expansive living spaces feature floor-to-ceiling 40-foot glass motorized doors, creating a seamless indoor-outdoor flow and showcasing views and glimpses of skyscrapers in the distance. Throughout the home, engineered oak, onyx and limestone floors complement custom wood-paneled walls and wainscoting. The stunning gourmet chef's kitchen is equipped with top-of-the-line Thermador appliances. The residence includes amenities such as a high-end home theater, a state-of-the-art gym, a home office, a fully remote controlled Smart Home System, Fully Paid Solar, automatic blinds ensuring convenience and sustainability. Travel up the floating staircase or elevator to the spacious primary suite and the remaining 4 ensuite bedrooms. The exquisite primary suite has a large private sun deck with Stunning City lights view, dual showroom-style walk-in closets, a spa-like bathroom with dual steam showers and vanities, a private sundeck off the shower with a sitting tub. Enjoy sweeping views from an almost 2000 sf of rooftop deck. Perfect for entertaining, the backyard includes an infinity pool and spa and outdoor bbq station with a roof cover. Parking for up to 12 cars within the gates that includes a 5-car garage and an indoor garage with glass enclosure to show off your finest cars. MOTIVATED SELLER! SELLER FINANCING AVAILABLE! FULLY FURNISHED! WILL ALSO CONSIDER LEASE PURCHASE
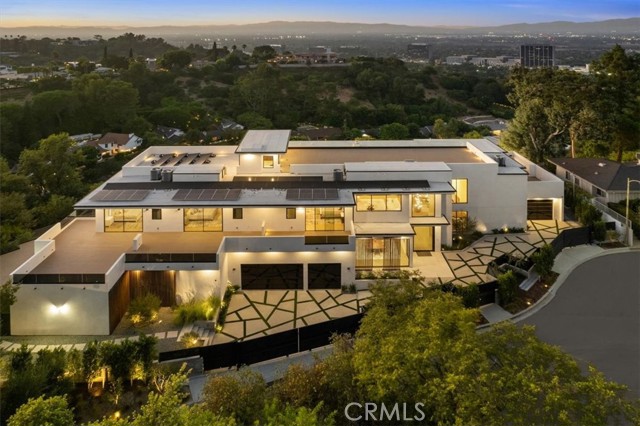
Malibu, CA 90265
9120
sqft6
Beds6
Baths Perched majestically on an ultra-private Malibu blufftop peninsula, this newly renovated masterpiece offers a breathtaking panorama of the coastline, stretching from the iconic Point Dume to the serene shores of Point Mugu. Encompassing over 9,000 square feet of bespoke living space, this 6-bedroom, 6-bathroom sanctuary redefines luxury, combining artistic elegance with architectural brilliance in every meticulously crafted detail. As you step inside, you're greeted by an atmosphere of refined simplicity, where custom warm white finishes harmonize with exotic hardwoods, reflecting the natural light that dances off the Santa Monica Mountains and the vast Pacific Ocean. Each room is a canvas, meticulously curated to evoke a sense of tranquility and sophistication, with expansive windows that frame the endless ocean vistas. Entertainment and relaxation are seamlessly woven into the fabric of this estate. The sprawling deck invites you to bask in the sun-drenched glow beside the shimmering pool, or to rejuvenate in the luxurious infrared or Swedish sauna, followed by a plunge into the refrigerated Cold Plunge Tub. Culinary delights await at the outdoor wood-burning or gas pizza oven, perfect for alfresco dining under the stars, while multiple firepits provide cozy gathering spots to savor the breathtaking sunsets over Malibu's enchanted coastline. Indulge in cinematic excellence within the state-of-the-art home theatre, where immersive entertainment experiences are designed for you and your guests. The dedicated game room, complete with options for ping pong, backgammon, and poker, creates a playful ambiance where memories are made - all within steps of the poolside paradise. Ascend to the entire top floor, a 4,000-square-foot primary suite that is nothing short of regal. This private haven exudes comfort and style, featuring a spa-inspired ensuite bath with a large steam shower, hair washing and makeup stations, and awe-inspiring ocean views. Greet the day on your expansive wraparound deck, lounging on a deep sofa beside a fire pit, coffee in hand, as the sun rises over the horizon. As evening falls, retreat to the adjacent closet lounge, where you can sip whiskey or tequila by the fire while watching the sun set in a blaze of color. The master suite also includes a pajama lounge, perfect for family movie nights, and a vast ocean-view gym where you can stay active in luxury. For those needing a tranquil workspace, the panoramic glass office and lounge provide a serene environment for both creativity and productivity. This primary floor experience is truly fit for royalty, offering a lifestyle of unparalleled grandeur and comfort. Privacy reigns supreme in this exclusive gated estate, where serenity and seclusion are guaranteed. With no neighbors within a five-iron's distance, you can enjoy absolute peace, yet remain just minutes from the conveniences of Vintage Market, Malibu Brew Pub, Starbucks, and the pristine sands of the Malibu beaches. Every facet of this residence is designed to elevate your lifestyle, offering a blend of entertainment, relaxation, and coastal elegance that knows no bounds. Experience the pinnacle of Malibu living in this extraordinary sanctuary, where luxury is not just a promise but a reality, and every moment is a celebration of the sublime.
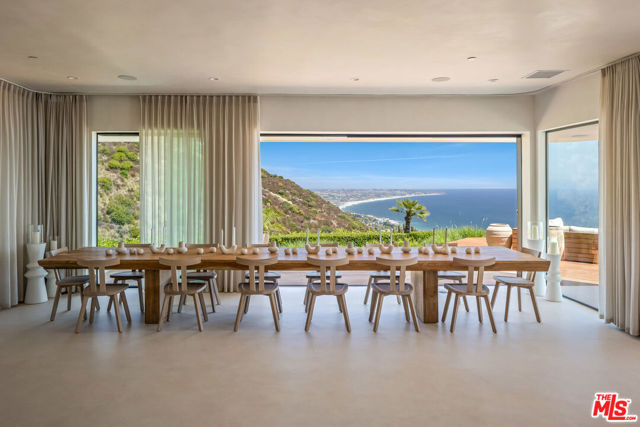
Los Angeles, CA 90004
0
sqft0
Beds0
Baths This newly constructed 33-unit apartment complex presents a prime investment opportunity in East Hollywood's high-demand rental market. Designed with modern finishes and high-quality construction, the property requires no deferred maintenance, making it a true turn-key asset. With a desirable unit mix of 23 two-bedroom, two-bath units and 10 one-bedroom, one-bath units, the spacious floor plans cater to a diverse tenant base, from young professionals to small families. Additionally, the secure, gated entry and subterranean garage with 33 parking spaces including single and tandem spots, as well as three EV chargers provide convenience and peace of mind for today's car-reliant renters. Enhancing its appeal, the building features a rooftop deck with panoramic views of the Los Angeles skyline, offering tenants a relaxing space for leisure and entertainment. An on-site fitness center adds further convenience, allowing residents to maintain an active lifestyle without leaving home. As a brand-new development, this property eliminates the need for costly renovations and is well-positioned for strong rent potential, benefiting from East Hollywood's rising rental rates and increasing demand for contemporary living spaces.
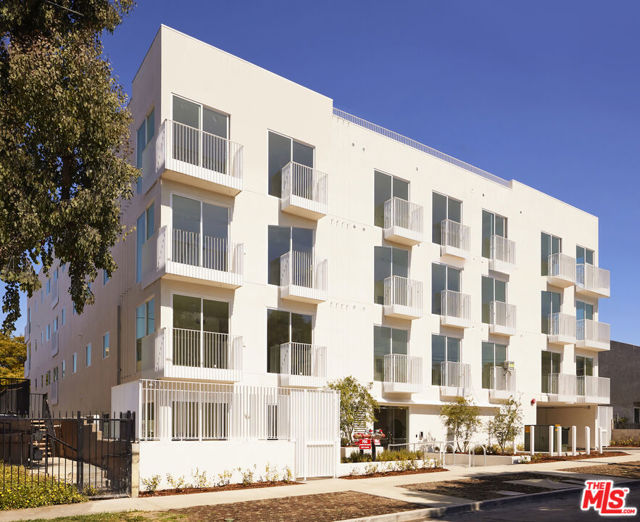
Los Angeles, CA 90049
7929
sqft6
Beds9
Baths PRICE IMPROVEMENT. Reduced by $1M, priced well below replacement cost. Exceptional value, unmatched opportunity. Welcome to the pinnacle of sophisticated living in a home designed for both today and future generations. This private gated estate is situated on just under an acre in the heart of lower Mandeville Canyon, on a cul-de-sac with stunning tree and city vistas in the distance. Enter through the courtyard to find this modern, Paul Williams-inspired residence with high ceilings, wide-plank wood flooring, and picture windows letting in lots of light. Multiple French doors open to expansive lounge areas, ideal for the quintessential California indoor/outdoor lifestyle. The upper family quarters limestone-clad outdoor living room with fire pit and great vista views provides an exceptional space for entertaining. The enormous open-plan kitchen, perfect for culinary enthusiasts, features custom European white oak cabinetry, marble countertops, and dual-sealed prep islands, seamlessly connecting to the breakfast area with views of the lush grounds. Two luxurious primary suites, one on each level, offer ultimate tranquility with floating vanities, soaking tubs, and showroom-style dressing rooms. The sprawling, manicured grounds feature a saltwater pool, a Hollywood Regency pool cabana, comfortable lounge areas, and a vast lawn ideal for relaxation, entertaining, and family gatherings. A 13-car motor court, rose garden, and private courtyard provide ample space for both grand events and intimate moments. Rarely does a property like this come to market, checking every box for unparalleled luxury, safety, privacy, and timeless design. Located just minutes from award-winning schools, fine dining, and hiking trails, this gem of an estate offers the ultimate living experience in one of L.A.'s most coveted neighborhoods.

Santa Monica, CA 90402
7322
sqft5
Beds6
Baths This absolutely stunning architectural custom home is set upon an expansive rare double lot mere blocks to the bluffs. The Owners engaged with Enclosures Architects and Scott Strumwasser A.I.A. to create a bespoke compound that offers a plethora of living and entertaining spaces, and could not be replicated today. Located on one of the most highly sought after streets north of Montana Avenue, the inviting indoor/outdoor flow of this special home allows for absolute privacy being surrounded by stone walls and lush landscaping. A truly unique offering of an impeccably designed home.
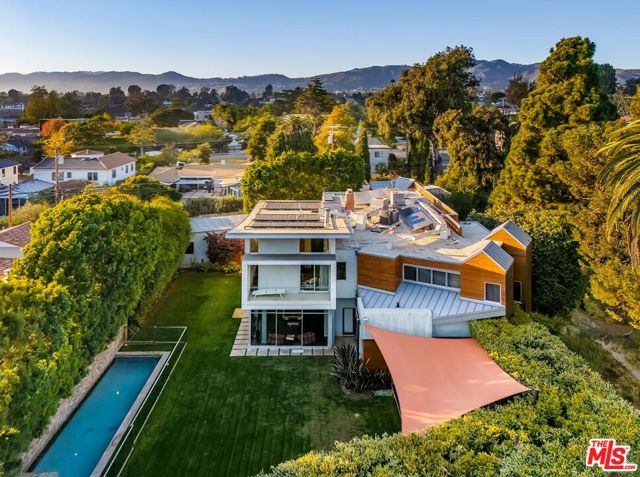
Page 0 of 0

