search properties
Form submitted successfully!
You are missing required fields.
Dynamic Error Description
There was an error processing this form.
San Diego, CA 92173
$13,200,000
0
sqft0
Beds0
Baths Vista Del Pacifico is a 61-unit seniors apartment complex situated on a 116,740 square foot lot in San Ysidro with 180 degree views of the Pacific Ocean, Tijuana and San Ysidro. The approximately 33,025 square feet of stucco and frame structures were built in 1978 and feature one story units. There are 40 gated parking spaces with a recently resurfaced parking lot. There are multiple storage areas, a large laundry room with 3 owned washers and 3 owned dryers as well as an onsite manager’s office and workshop. The onsite manager’s unit is a 3 Bedroom / 2 Bathroom unit with laundry hook ups and an enclosed patio. There are 6 additional buildings consisting of sixty, approximately 525 square foot 1 Bedroom / 1 Bathroom units with gas stoves and wall heaters. Half of the units have showers and half of the units have tub/shower enclosures. All roofs were replaced in 2014 along with new gutters and new drainage around the property. There are multiple cisterns on each building that collect rainwater at each structure which is used to irrigate the property. There is new fencing, landscaping, and signage. All units have their own patio areas. This is a turnkey asset for an investor. It is close to markets, trolley and bus transit, San Diego Public Library, and overlooks the San Ysidro Health Center. DO NOT WALK ON THE PROPERTY OR DISTURB TENANTS.

Manhattan Beach, CA 90266
9047
sqft6
Beds8
Baths High above the street in the iconic Hill Section of Manhattan Beach, this Southwest-facing corner estate feels like its own private resort—where ocean breezes drift in, sunlight pours through soaring ceilings, and every level delivers a new experience. In a city where space, privacy, and ocean vistas are hard to come by, the Hill Section is one of the few neighborhoods that offers all three—along with a short stroll to the beach, easy access to downtown, and walking distance to award-winning Robinson Elementary. Step inside on the main entry level and the drama begins: dual curved staircases, statement chandeliers, and fresh white oak floors that instantly lighten the mood. Five bedrooms (four ensuite) are thoughtfully positioned alongside a spacious family room and bonus flex space—ideal for homework marathons, movie nights, or a quiet work-from-home escape. Slide outside and you’re transported to a tropical oasis: pool, spa, swim-up bar, tiki hut with grass roof, outdoor fireplace, turf lawn, and bamboo-lined privacy that makes every day feel like a five-star getaway. Upstairs is where life unfolds in grand fashion. The living room opens to a balcony overlooking the lush backyard, while the gourmet kitchen—complete with Sub-Zero refrigeration, Dacor 6-burner range, double warming drawers, two Miele dishwashers, and an expansive granite island—anchors the home with effortless entertaining power. Double butler’s pantries and a built-in work area keep everything running smoothly. A warm library/study with fireplace invites slower moments, while the primary suite is a retreat unto itself: balcony access, dual-entry walk-in closet, soaking tub, dual vanities, and a spa-style shower designed to start and end your days right. Then there’s the level no one sees coming. Take the elevator down and you’ll find a moody, club-inspired escape reminiscent of the Foundation Room at House of Blues—ornate carved doors, ambient lighting, full bar, VIP lounge, theater room, and a vibe that says the night is just getting started. With over 9,000 square feet, six bedrooms, seven baths, multiple living areas, three-car garage, and seamless indoor-outdoor flow, this estate fully captures what makes the Hill Section so sought-after: room to spread out, privacy to unwind, and views that remind you why Manhattan Beach living is in a class of its own. It may feel like a faraway escape. Spoiler alert: it’s right here.
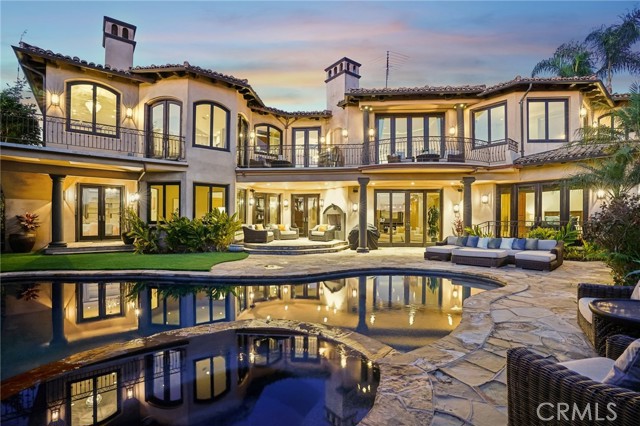
Paso Robles, CA 93446
0
sqft0
Beds0
Baths Paso Commons is situated within one of the only first-class business parks in San Luis Obispo County. It is strategically located with immediate access to Highways 46 and 101, providing major freeway access between Los Angeles, San Francisco and Central Valley. Prestigious corporate neighbors include Justin Winery (production campus), IQMS/Dassault Systems (North American headquarters), MGE Underground (headquarters) and San Antonio Winery (production facility).
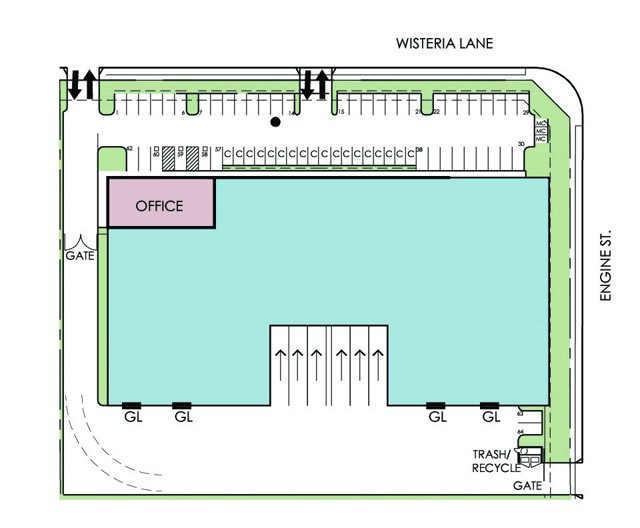
Newport Beach, CA 92663
3062
sqft3
Beds3
Baths Introducing 2910 Lafayette Avenue — a newly completed architectural statement on the bayfront in Newport Beach’s sought-after Cannery Village. Recently featured in Architectural Digest, this residence is the result of a multi-year collaboration between Anders Lasater Architects, Prestige Builders, and acclaimed interior designer Ohara Davies-Gaetano—crafted with an obsession for detail and built to endure. The home reflects a level of precision and material curation typically reserved for superyachts, elevating coastal living into an art form. From the street, the residence is quietly bold—an exercise in restraint and proportion. Inside, the space opens to a soaring sanctuary of light, volume, and texture. The interiors pair slatted white oak paneling with hand-troweled plaster walls, soft stone underfoot, and custom lighting—an inspired interplay of form and feeling. Floor-to-ceiling glass walls by Otiima frame unobstructed harbor views, while the chef’s kitchen is anchored by a sculptural leathered-stone island, integrated Thermador appliances, and concealed pantry. Upstairs, a floating terrace offers a full al fresco kitchen—ideal for entertaining under watercolor skies. A private elevator connects all levels, including a secure three-car garage. Two serene bedrooms include a spa-like primary suite and a finely detailed penthouse lounge with panoramic harbor views. Below, a flexible bayfront gallery space features a wine wall, AV system, beverage center, and two hidden Murphy beds—opening directly to a private dock (accommodates a 31-ft boat) and a sculptural outdoor shower. Moments from Lido Marina Village’s cafés, boutiques, beaches, and markets, 2910 Lafayette is the realization of a refined and rare vision—executed with the precision of a fine Swiss watch. A singular offering for those unwilling to compromise.
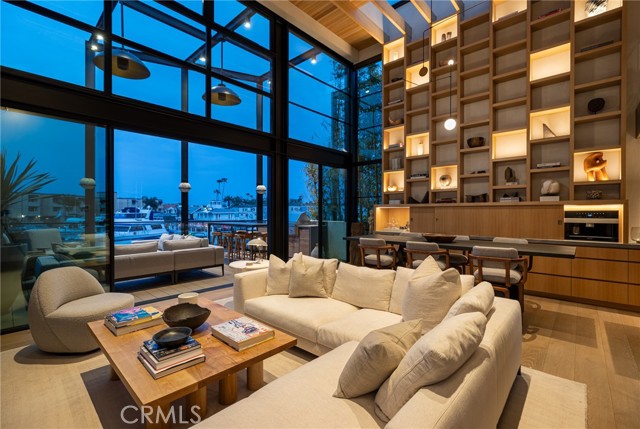
Newport Coast, CA 92657
3988
sqft4
Beds5
Baths Nestled within the prestigious 24/7 guard-gated and patrolled enclave of Crystal Cove, this beautifully upgraded and finely appointed residence offers the perfect balance of elegance, comfort, and resort-like amenities. With 4 bedroom suites and 4 ½ bathrooms, the home presents a light-filled, open floor plan designed to seamlessly connect indoor and outdoor living. The expansive flat main level features formal dining and living rooms, a gourmet kitchen, and a powder room, all flowing effortlessly to the rear courtyard anchored by an inviting outdoor fireplace. A private front courtyard leads to the detached guest casita above the two car garage with separate one car garage aside it, ideal for visitors or extended stays. The serene master suite enjoys sweeping views of the rolling California coastal canyons, complemented by a spa-like bathroom and finely appointed wardrobes. Expansive common areas and thoughtfully curated outdoor spaces invite year-round living and entertaining. The grounds are a true sanctuary, beginning with a turfed front lawn framed by mature, manicured landscaping and a tranquil water feature. In the rear, a resort-inspired pool with a baja shelf, spa, and cascading water features is surrounded by a bocce ball court, practice putting green, covered loggia dining area, BBQ pavilion, and multiple lounge spaces all hedged for maximum privacy and overlooking breathtaking canyon vistas. Crystal Cove residents enjoy access to the exclusive 2.5 acre Canyon Club, featuring swimming, tennis, basketball, meeting and entertaining spaces, along with four parks, lush green belts, and scenic hiking trails. Just outside the gates, the Crystal Cove Promenade offers premier dining and shopping within easy walking distance, while Crystal Cove State Beach lies just across Pacific Coast Highway.

Paso Robles, CA 93446
5258
sqft5
Beds6
Baths This exquisite 163.33 +/- acre, two parcel property is a gem nestled in the sought-after Paso Robles' Westside. Live Oak Vineyards graces the renowned Paso Robles Willow Creek AVA, surrounded by esteemed wineries and picturesque vineyards, presenting an unparalleled estate and vineyard prospect. The terrain is gently rolling, offering breathtaking panoramic views, while the 65.49 +/- acre vineyard consistently yields some of the region's finest wines. Comprising Chardonnay, Viognier, Cabernet Franc, Cabernet Sauvignon, and Petite Verdot, this vineyard is contracted with leading wineries on the Central Coast. The grandeur of the custom-built Main Home Estate unfolds with impeccable design and meticulous craftsmanship evident from the moment you step inside. Boasting 3,060 +/- sf, 2 bedrooms, 2 bathrooms, plus an office, this residence features an open and spacious floor plan with high open-beamed ceilings, wooden beams, ceramic tile, and hardwood flooring throughout. The chef's dream kitchen, complete with granite countertops, high-end appliances, a walk-around pantry, and a center island with bar seating, is ideal for entertaining. The living area, adorned with a beautiful wood-burning fireplace and built-in wood storage, creates a cozy ambiance on chilly evenings. The primary suite offers access to the back balcony, and the primary bathroom includes a walk-in closet, two vanities, a walk-in tile shower, and a wall gas stove. A covered breezeway leads from the kitchen to the 2-car garage, housing a finished, temperature-controlled wine storage room and a laundry room. The charming two-story barn-style guest house, built in 1981, spans 2,210 +/- sf with granite counters, wood cabinets, and hardwood flooring. The upper level comprises an open living area, kitchen, den, half bathroom, primary bedroom, and primary bathroom. Downstairs, the spacious garage area, utility room, half bathroom, and workroom provide additional functionality. Adjacent to the breezeway, guest quarters feature a living area, two bedrooms, and one three-quarter bathroom. A solar system covers both the main and guest homes and the domestic well, reducing energy costs. There are also 60 Arbequena Spanish Olive trees that produce great olive oil. Vineyards, mesmerizing views, a prime location, privacy, an estate home, a retreat—this property encapsulates it all. Seize the opportunity to own this extraordinary property today; it's a once-in-a-lifetime chance you won't want to miss!
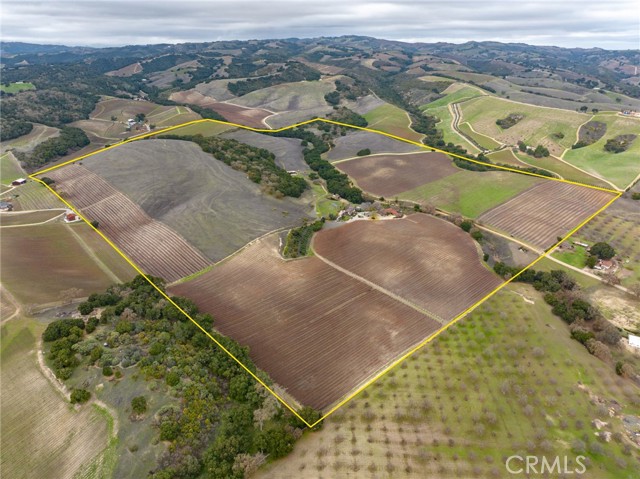
Malibu, CA 90265
8545
sqft4
Beds6
Baths Currently mid-construction and sold "as-is" with fully approved plans and active permits, this 1.54-acre estate offers a rare opportunity to acquire a masterpiece by one of Malibu's finest architects, Doug Burdge, AIA. Avoid the multi-year entitlement process and step directly into the completion phase of this meticulously planned coastal compound.This offering represents a total of 9,397 square feet of permitted structure, featuring a modern-yet-warm design that is already taking shape:*Main Residence (7,958 SF): A dramatic Multi-level floor plan, including a finished lower level designed for high-end wellness and entertainment. The architectural vision highlights Burdge's "warm-modern" palette, with glass-walled interiors positioned to capture breathtaking, ocean and mountain views.*Guest/Art Studio (590 SF): A detached retreat perfectly situated on the opposite side of the grounds, ideal for visitors or a creative sanctuary.*Estate Amenities & Exterior: The site is permitted for an ocean-view infinity pool. An additional 849 sq. ft. is dedicated to covered porches and a 3-car garage.Significantly set back from the road on a quiet cul-de-sac, the gated property ensures absolute privacy while remaining just moments from Nobu, Soho House, and the Malibu Country Mart. Acquire this project in its current state and bring your final vision to life in Malibu's most central and coveted location. "PROPERTY CONDITION DISCLOSURE: This listing contains digitally altered images and/or artist renderings to illustrate the potential appearance of the home upon completion. The property is being sold as-is in its current state of partial construction. These images are for illustrative purposes only and may depict finishes, landscaping, or features not included in the current stage of construction or the list price. Buyers are advised to verify all plans, permits, and costs to complete."

Malibu, CA 90265
5810
sqft7
Beds8
Baths This extraordinary property spans over 9 acres of ocean-view potential with immediate upside. This Malibu property includes 4 legal parcels zoned LCR120000* and two existing homes totaling approx. 5,810 sq ft perfect for generating income while entitling or building. With sweeping canyon and coastal views, gated access, level pads, and existing infrastructure, this is a prime hold or redevelopment play in one of California’s most exclusive coastal corridors. Whether your strategy is luxury flips, long-term rentals, or a branded retreat, the groundwork is already here. Rare zoning. Endless potential. Close to beaches and landmark dining.
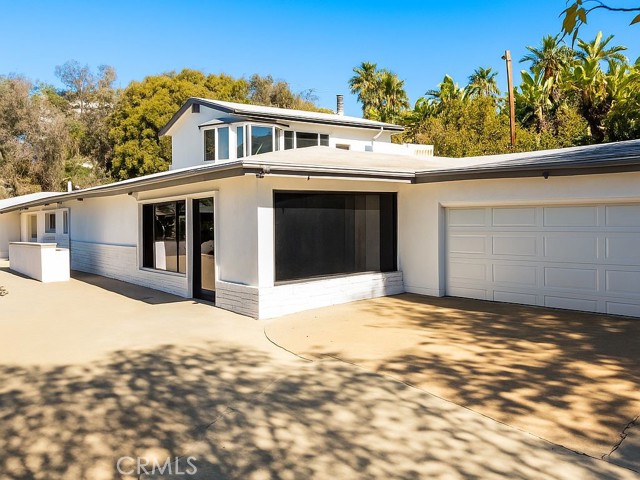
Lompoc, CA 93436
0
sqft0
Beds0
Baths 2688-acre Ytias Ranch. Once part of the Historic 48,000 acre Rancho San Julian Mexican Land Grant, this beautiful cattle ranch is located just north of the Scenic Hwy 1 corridor near the San Julian Headquarters. This is an area of large undeveloped ranches characterized by oak-forested rolling hills, verdant valleys, and tree lined creeks and springs. Privacy, serenity, natural beauty, wildlife, and easy access off of Hwy 1 are the predominant features of this special property.
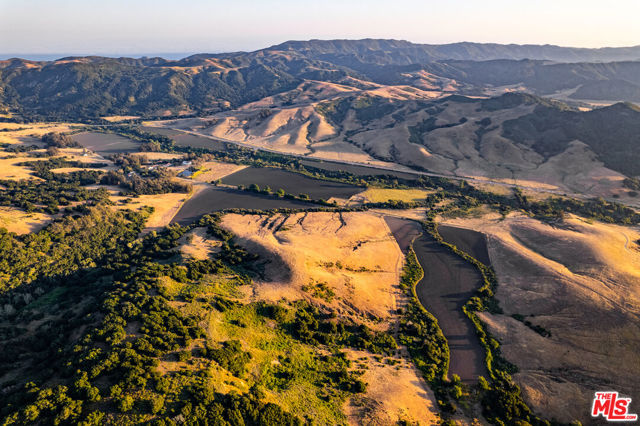
Page 0 of 0



