search properties
Form submitted successfully!
You are missing required fields.
Dynamic Error Description
There was an error processing this form.
Carmel, CA 93923
$14,500,000
7923
sqft6
Beds9
Baths Discover a Contemporary Masterpiece at the Santa Lucia Preserve designed by Mark English Architects in 2020. The Meadow House stands as a testament to harmonizing modern luxury with the untamed natural beauty of The Preserve. Wrapped around an ancient oak grove in a Z configuration, the design preserves and honors the expanding meadow in the view. Expansive openings and massive retracting doors with deep verandas graciously merge indoor and outdoor living. The exterior palette of weathered steel and cedar battened screens soften the boldness of modern design in a wild setting, blending into the surrounding environs. The expertly appointed chefs kitchen with shoji sliding screens inspires entertaining on a grand scale while guests enjoy six ensuite bedrooms, two half baths and an additional full bath, a lower-level media room, a special yoga/meditation retreat and a separate guest house. The inspired living pavilion offers an intimate library and a sunken lounge for gathering amidst the mesmerizing views. The ultimate luxury of the Meadow House is the location in the heart of The Preserve community; live in nature and walk to dining at The Hacienda, Sports and Equestrian Centers or travel the abundant trails. A perfect balance of nature and lifestyle for the adventurous at heart.

Newport Beach, CA 92660
8050
sqft8
Beds8
Baths Welcome to this stunning custom estate in the prestigious Big Canyon community of Newport Beach, where exceptional curb appeal meets unmatched luxury living. This dream residence boasts eight spacious bedrooms, six full baths, and two half baths. Enter through the grand two-story foyer into expansive living and dining areas, a family room, and an unparalleled chef’s kitchen featuring exquisite imported Italian marble—truly an epicurean masterpiece. The kitchen is a dream, complete with a large Marble Island and countertops, Subzero refrigerator, top of the line Viking appliances: 6-burner stove and griddle, wine cooler, two ovens, two Miele dishwashers, cooling drawers, and premium polished nickel Waterstone and Rohl fixtures. The home includes a butler's kitchen with stove, ice maker, two warming drawers, wine cellar, and a versatile office/craft room. Enjoy serene views of the private, lush green yard from nearly every room, creating a true sanctuary of relaxation. The expansive primary suite is a true retreat, providing an opulent escape for rest and serenity. It features a dream closet, and a spa-like bathroom adorned with top-quality marble and tile, complemented by a stunning bathtub imported from Italy. Every detail is meticulously crafted, including solid nickel faucets, adding a touch of elegance and refinement to this exquisite space. Conveniently located just outside the primary bedroom is a study ideal for productivity or unwinding. The second wing offers five private bedroom suites, complete with its own family room, bar, and game area, providing ample space for both comfort and entertainment. Additionally this estate includes a fully private, self-contained guest suite or in-law quarters, offering flexibility for extended stays. This rare find has been completely renovated with a new roof, fresh interior and exterior paint, all-new flooring, and beautifully updated bathrooms. This estate boasts four fireplaces with auto remote start. Upgrades include an instant hot water heater, whole home water filter and re-alkalizing reverse osmosis system, new AC and heat with multiple zones and hospital grade air filtration, led lighting, Savant smart home integration with media room surround sound, new audio equipment and speakers throughout, and a completely renovated laundry room with two washers and two dryers, hand laid imported mosaic tile, nickel light fixtures, and refrigerator. Don’t miss the opportunity to own this one-of-a-kind home!
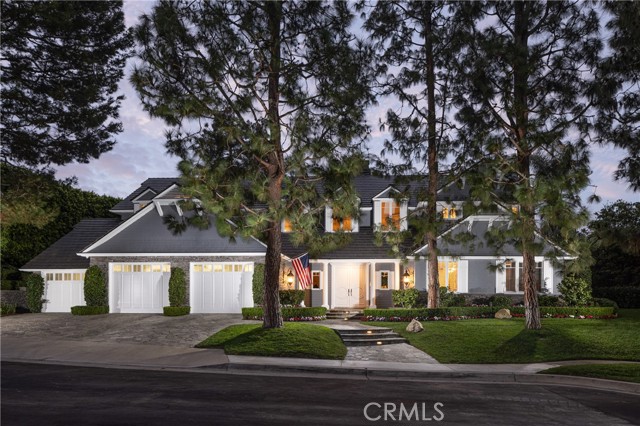
Los Angeles, CA 90049
3627
sqft5
Beds4
Baths Tucked away on one of Brentwood's most prestigious streets, 334 N. Carmelina Ave is on the market for the first time in over fifty years. Beyond a private gate, the estate offers a rare combination of timeless elegance, unparalleled privacy, and boundless potential. Set on an expansive approximately 3/4-acre lot, this secluded retreat showcases striking Spanish architecture, with a long, tree-lined driveway leading to a grand motor court. The property offers the perfect balance of tranquility and beauty, providing a peaceful sanctuary just moments from the best amenities Brentwood has to offer. The sprawling yard is a true oasis: at the center of this outdoor retreat is a sparkling pool, with areas ideal for cooking, al fresco dining, lounging, or hosting gatherings a true entertainer's dream. The generous lot size also offers ample room for the addition of a tennis court, further enhancing the recreational possibilities of the space. Additionally, the property presents endless opportunities for redevelopment or the creation of a completely new estate. Noteworthy as well is the view of the iconic Getty Museum from the back of the property. Perfectly situated in the heart of Brentwood, 334 N. Carmelina Ave offers effortless access to the best of the west side. Just minutes from world-class dining, boutique shopping, and renowned entertainment options in Brentwood Village, this location provides unparalleled convenience. 334 N. Carmelina Ave is more than just a propertyit's a rare offering that combines privacy, prestige, and limitless potential. Whether you are inspired by the existing home's Spanish charm or envisioning a brand-new creation, this exceptional property invites you to imagine a life of unparalleled elegance in one of Los Angeles' most coveted neighborhoods.

Newport Beach, CA 92660
4669
sqft5
Beds6
Baths Designed for effortless waterfront living, 624 Harbor Island Drive blends refined coastal design with modern functionality. Originally built in 2020, the home underwent a comprehensive transformation in 2022, thoughtfully reimagined by Kelly Nutt Design and Garden Studio Design, with expert execution by Devco Custom Homes. Every detail was carefully considered, resulting in a residence that is both visually stunning and exceptionally livable. Spanning 4,669 square feet, the open-concept living spaces are framed by floor-to-ceiling glass, inviting natural light and bay views throughout. The great room, anchored by a fireplace and custom millwork, transitions seamlessly into the chef’s kitchen—an elegant balance of form and function. Marble countertops, a farmhouse sink, and top-tier appliances, including dual Sub-Zero refrigeration and a Wolf range, elevate the space. Nearby, a state-of-the-art theater with Dolby Atmos sound and a Sony 4K projector offers an immersive cinematic experience, while a dedicated office provides a quiet retreat. Five en-suite bedrooms, including a detached guest casita, ensure both privacy and flexibility. The primary suite is a sanctuary of its own, complete with a fireplace, private balcony, and gym. Its spa-like bath features dual vanities, a soaking tub, and a custom walk-in closet. Wide-plank white oak floors and shiplap detailing enhance the home’s timeless aesthetic, while modern technology—including a Control4 smart-home system—adds convenience and ease. Outside, the bayside terrace is designed for both intimate gatherings and large-scale entertaining, with a built-in Lynx barbecue, an open-air fireplace, and space for alfresco dining overlooking the water. A private dock accommodates a vessel up to 54 feet, with additional side ties for a Duffy or personal watercraft. A rare opportunity to own a meticulously crafted waterfront home where understated luxury meets the ease of coastal living.
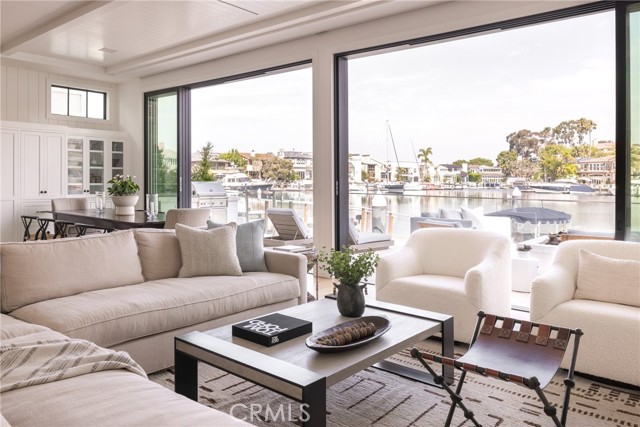
Beverly Hills, CA 90210
6037
sqft4
Beds5
Baths Walled and gated 1926 Spanish on extremely desirable Walden Drive in prime west end Beverly Hills flats. Filled with romance and charm at every turn, this classic home has been tastefully remodeled while preserving the integrity of the original early California Spanish architecture. Much-admired street presence, private courtyard entry with original sculptural fountain, exceptional detailing and gorgeous gardens throughout. All the signature elements of the period can be found here including thick plaster walls, arched openings, French doors, beamed ceilings, hardwood & Saltillo tiled floors and original hardware, fixtures, ironwork, stained glass and paneled doors. Grand scale living room with exquisite wood beamed ceiling and ornate hearth, beautifully proportioned formal dining room, remodeled kitchen with adjacent breakfast room, inviting library/den and large family room - all of which open through arched French doors to courtyard, trellis-covered patios and lush yard. Fabulous primary suite with sitting area, generous bath and fitted closet. Two additional bedrooms upstairs, each with bath; and potential fourth bedroom downstairs. Other amenities include an oversized, direct access private garage and elevator. A very special offering in the best Beverly Hills flats locale.
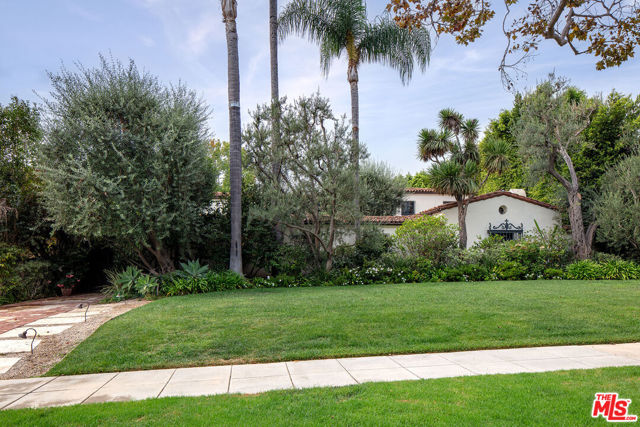
Santa Barbara, CA 93108
5970
sqft4
Beds7
Baths Tucked away in one of Montecito's most coveted neighborhoods, this magnificent Mediterranean estate captures mountain and ocean views. A seamless fusion of elegance, scale, and romance, the property boasts a stately 4-bedroom, 5 full/2 half-bath main residence, a refined private guest retreat with a luxurious poolside cabana, and impeccably landscaped grounds. Meandering pathways wind through lush gardens featuring roses, Hong Kong orchids, and vibrant citrus trees, creating an enchanting atmosphere. Designed by acclaimed architect Don Nulty, AIA, the estate reflects timeless European influences, with sunlit rooms that frame sweeping views of the surrounding hills.A grand entrance introduces a gracefully curved staircase, while arched windows and French doors invite natural light and a sense of openness throughout. Ideal for Montecito's renowned indoor-outdoor lifestyle, the residence offers multiple covered terraces, a fully equipped outdoor kitchen, and an inviting stone fireplace - perfect for savoring golden-hued sunsets. The spectacular pool and spa, framed by elegant stone stairways and lush greenery, offer a serene retreat. For added relaxation, an outdoor sauna provides the perfect escape for rejuvenation and tranquility. The main level is designed for effortless entertaining, with spacious living areas that flow seamlessly onto alfresco dining patios. The upper level hosts four sumptuous bedroom suites, each with a private bath. The romantic primary suite enjoys ocean views, a cozy fireplace, dual closets, and a luxurious en-suite bath, opening to a private balcony for ultimate relaxation. Beyond the main residence, the sophisticated guest retreat offers a serene getaway, complete with a spacious suite and a beautifully appointed lounge area opening to the poolside terrace. A long, beautifully landscaped driveway leads to an elegant motor court, enhancing the estate's sense of exclusivity and grandeur. Offering an unparalleled lifestyle of privacy and refinement, this extraordinary property is moments from Montecito's Upper Village, pristine beaches, scenic hiking trails, and within the prestigious Montecito Union School District.

Santa Barbara, CA 93108
5970
sqft4
Beds7
Baths Tucked away in one of Montecito's most coveted neighborhoods, this magnificent Mediterranean estate captures mountain and ocean views. A seamless fusion of elegance, scale, and romance, the property boasts a stately 4-bedroom, 5 full/2 half-bath main residence, a refined private guest retreat with a luxurious poolside cabana, and impeccably landscaped grounds. Meandering pathways wind through lush gardens featuring roses, Hong Kong orchids, and vibrant citrus trees, creating an enchanting atmosphere. Designed by acclaimed architect Don Nulty, AIA, the estate reflects timeless European influences, with sunlit rooms that frame sweeping views of the surrounding hills. A grand entrance introduces a gracefully curved staircase, while arched windows and French doors invite natural light and a sense of openness throughout. Ideal for Montecito's renowned indoor-outdoor lifestyle, the residence offers multiple covered terraces, a fully equipped outdoor kitchen, and an inviting stone fireplace - perfect for savoring golden-hued sunsets. The spectacular pool and spa, framed by elegant stone stairways and lush greenery, offer a serene retreat. For added relaxation, an outdoor sauna provides the perfect escape for rejuvenation and tranquility. The main level is designed for effortless entertaining, with spacious living areas that flow seamlessly onto alfresco dining patios. The upper level hosts four sumptuous bedroom suites, each with a private bath. The romantic primary suite enjoys ocean views, a cozy fireplace, dual closets, and a luxurious en-suite bath, opening to a private balcony for ultimate relaxation. Beyond the main residence, the sophisticated guest retreat offers a serene getaway, complete with a spacious suite and a beautifully appointed lounge area opening to the poolside terrace. A long, beautifully landscaped driveway leads to an elegant motor court, enhancing the estate's sense of exclusivity and grandeur. Offering an unparalleled lifestyle of privacy and refinement, this extraordinary property is moments from Montecito's Upper Village, pristine beaches, scenic hiking trails, and within the prestigious Montecito Union School District.
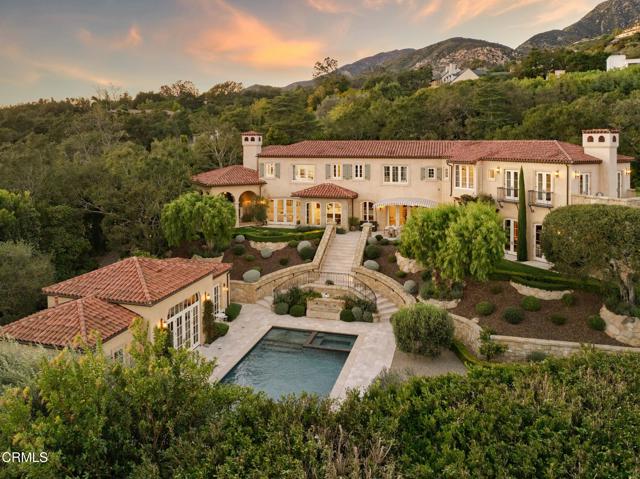
Santa Maria, CA 93455
0
sqft0
Beds0
Baths The pinnacle of industrial warehouse logistics buildings on the Central Coast. There are no other buildings of this class and caliber in Santa Maria. Stand-alone concrete tilt-up warehouse building includes 30’ ceiling clear heights, ESFR sprinkler system and loading docks. Located adjacent to Santa Maria Airport, the facility boasts 8 dock high doors, and 8, 14’ grade level doors, along with 2,427 SF of executive office space and ample on-site parking, with full truck circulation. Currently vacant and configured as a single tenant building, with the flexibility to demise into two suites. Built in 2015, this building is as modern a warehouse / manufacturing / logistics facility as you will find in the region. The finest warehouse facility on the Central Coast.
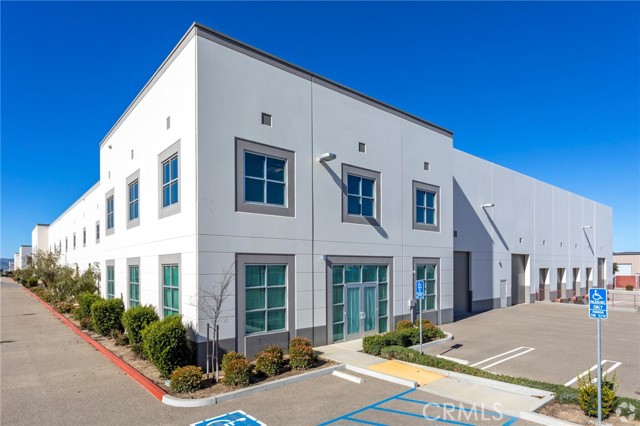
Woodside, CA 94062
6135
sqft5
Beds6
Baths Panoramic Western Hills views set the stage for this stunning Central Woodside estate, nestled on approximately 3.2 flat, fully usable acres just moments from downtown shops, dining, and top-rated Woodside Elementary. Designed for both comfort and function, the primarily single-level layout includes a spacious primary suite, multiple living areas, and a bright eat-in kitchen opening to a large deck overlooking a sprawling lawn, pool, and spa. Work or unwind in the detached office near a private chipping and putting green, while the beautifully crafted barn features a 4-stall stable, tack room, hay storage, riding ring, and fenced turnouts surrounded by peaceful pastures. This estate is brimming with amenities: a rose garden, fountains, sports court, horseshoe area, hidden redwood trails, and vibrant landscaping throughout. The expansive ~2,700 sq ft basement offers incredible storage, along with a wine cellar. Separate guest quarters complete with a second kitchen and private entrance. A rare combination of luxury, land, and locationthis is Central Woodside living at its finest.
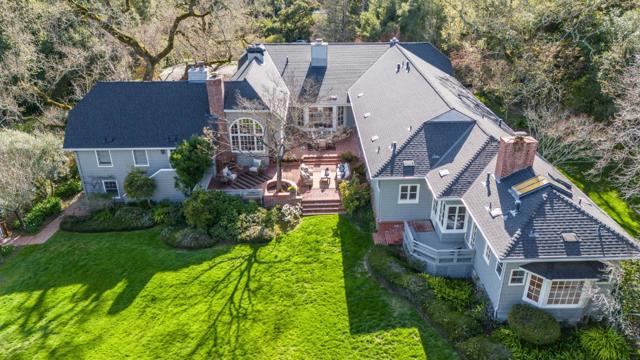
Page 0 of 0



