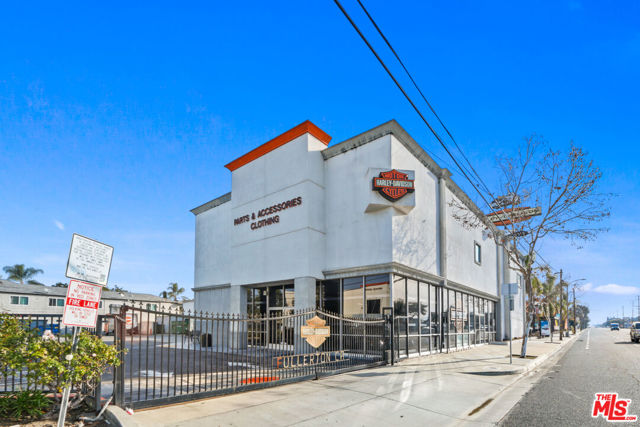search properties
Form submitted successfully!
You are missing required fields.
Dynamic Error Description
There was an error processing this form.
Alameda, CA 94501
$14,350,000
0
sqft0
Beds0
Baths Synergy @ 2019 Shore Line is a stunning 41-unit apartment community located at 2019 Shore Line Dr on the beautiful beachfront of Alameda, California. Situated on a large parcel of land totaling 1 acre, the subject property was originally constructed in 1964 and has a gross building area of approximately 44,816 square feet, offering its tenants beautifully designed two-bedroom and one-bedroom floor plans. Tenant's enjoy beautiful sunsets from their private balcony or patio with views of San Francisco Bay and the San Bruno Hills, and have access to a community pool and picnic area. The property is walking distance to the USPS post office, Alameda Town Center, local schools, numerous parks, and a myriad of restaurants. Additionally, there is easy access to BART, S.F. Bay Ferry, Highway 880, and minutes from Oakland Airport. The subject property has recently undergone over a quarter million dollars of renovations and capital expenditures. Most units feature premium renovations including hard flooring, dual pane windows and stainless steel appliances. The property's exterior has also been updated with a new roof, fresh exterior paint, newly built staircase, and pool resurfacing.
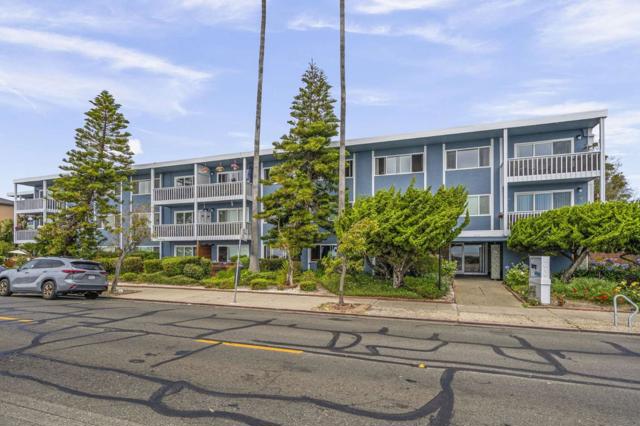
, CA 94028
0
sqft0
Beds0
Baths Stunning vistas of the hills and bay in this once in a lifetime opportunity to own 12.55 acres in Palo Alto Open Space with a Portola Valley mailing address located on an exclusive private road. Build a new estate or remodel the existing mid-century style home with expansive hill views. Large living room with high ceilings and separate dining room have breathtaking views. Family room/solarium is off the eat-in kitchen with island. Two bedroom suites one being the large primary bedroom and two bedrooms with Jack and Jill bathroom. Garage converted refinished into a studio plus large workshop and storage. Separate two bedroom guest cottage with living room with fireplace and sunny deck with views. Sunny Pool surrounded by gardens. Tennis court was built before land was subdivided and is partially on neighbor's property. Property has Greenhouses and sheds for storage, a walking trail on the property, and is very private but close to shopping, Menlo Park and 280 corridor to Silicon Valley. The bay view photos were taken while on the trail on the back part of the 12.55 acres.

La Quinta, CA 92253
8085
sqft5
Beds6
Baths Welcome to The Madison Club! This beautiful contemporary home boasts 5 bedrooms 5.5 baths, oversized gym with golf simulator, soaring ceilings and two-story wine wall. Automated doors slide away to create an expansive entertaining area that stretches from the interior courtyard to backyard pool. Outdoor patio areas are complete with lounges and fire features throughout along with a spacious grassy yard. Stunning panoramic views of the Santa Rosa mountains and the 4th green of the acclaimed Tom Fazio course await you in this south facing gem ideally situated in a cul-de-sac off the main entry for those constantly on the go! 2 garages, circular motorcourt and lots of parking on property complete this desert paradise.
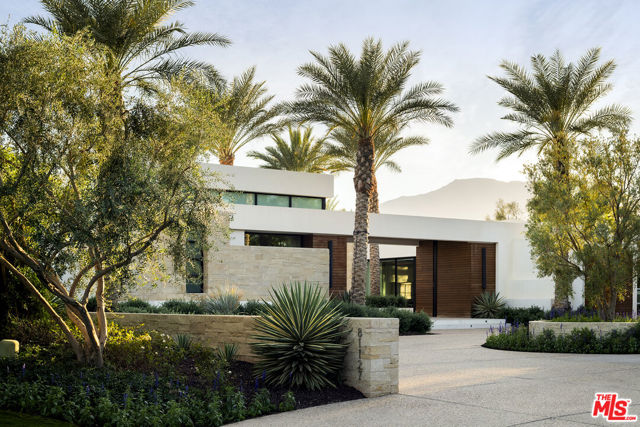
Hermosa Beach, CA 90254
0
sqft0
Beds0
Baths Rare, Rare, Rare opportunity to own a Hermosa Beach Landmark Property. In the early 1900's, this location was home to The First Bank of Hermosa Beach and has seen major renovation over the years. Now, the current Citibank building is an amazing trophy property that is the first building to welcome you to the Hermosa Beach Pier Plaza. Pier Plaza is a pedestrian-friendly destination with retail shops, beach boutiques, chic stores, fine dining, casual eateries, cocktail bars and of the course the world famous Hermosa Beach Pier. It has been said that the Citibank building is the most recognizable property in Hermosa Beach with it's historical significance, timeless architecture, 124' of Hermosa Ave frontage, 74' of Pier Ave frontage, direct path crosswalks leading to it's doors and an estimated 25,000 cars passing by each day. This property is one of a kind and will not last. Don't miss your chance to own a piece of Hermosa Beach.
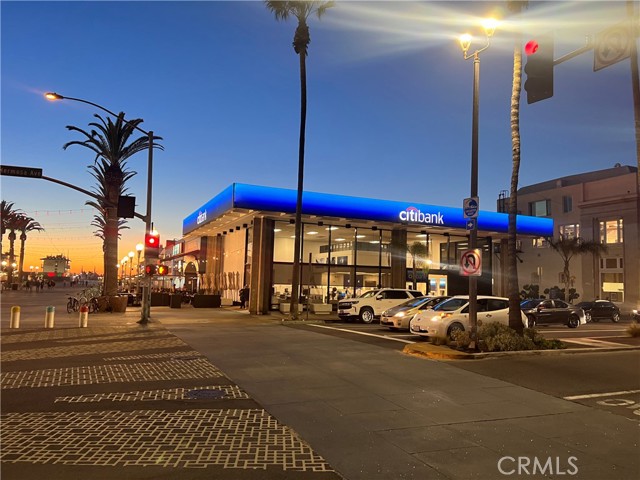
Hermosa Beach, CA 90254
0
sqft0
Beds0
Baths Rare, Rare, Rare opportunity to own a Hermosa Beach Landmark Property. In the early 1900's, this location was home to The First Bank of Hermosa Beach and has seen major renovation over the years. Now, the current Citibank building is an amazing trophy property that is the first building to welcome you to the Hermosa Beach Pier Plaza. Pier Plaza is a pedestrian-friendly destination with retail shops, beach boutiques, chic stores, fine dining, casual eateries, cocktail bars and of the course the world famous Hermosa Beach Pier. It has been said that the Citibank building is the most recognizable property in Hermosa Beach with it's historical significance, timeless architecture, 124' of Hermosa Ave frontage, 74' of Pier Ave frontage, direct path crosswalks leading to it's doors and an estimated 25,000 cars passing by each day. This property is one of a kind and will not last. Don't miss your chance to own a piece of Hermosa Beach.
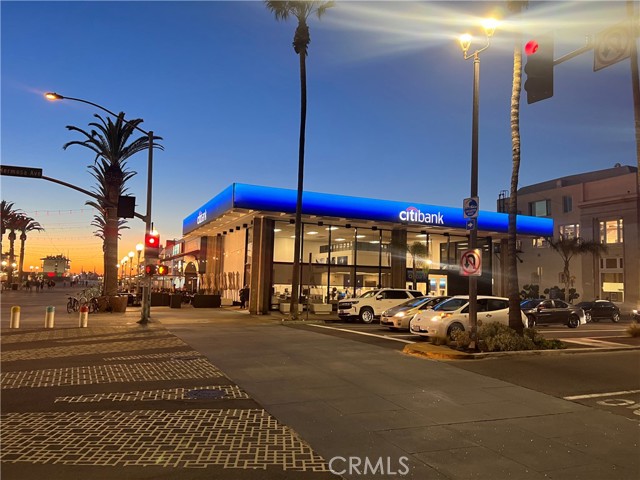
Malibu, CA 90265
5506
sqft5
Beds6
Baths Stunning Brand New Construction overlooking iconic Broad Beach, Zuma Beach, Westward and beyond! This exquisite 5 bedroom, 5.5 bathroom masterpiece offers the tranquility only the quiet hills can deliver, while boasting amazing, panoramic white water ocean views. Thoughtfully crafted down to the last detail. Elevated, clean, and sleek yet warm and intimate, the space exudes an effortless synthesis that accommodates those who love to entertain just as much as they revel in deep relaxation and serenity - true livable luxury. Upon entering the first level, take in the expansive views via the floor to ceiling glass windows and doors, amplified by the open floor plan and framed by the wide plank White Oak wood floors and vaulted ceilings. Top of the line appliances and finishes abound in the gorgeous gourmet kitchen, complete with two sinks and dishwashers, ample storage, and more. Inspired by that ultimate Southern California indoor/outdoor lifestyle, find the yard just off the family room and kitchen complete with refined sitting area, sublime fire pit, and luminous pool. Adjacent to the kitchen, a bespoke wine storage and tasting corner awaits before ascending the architecturally striking staircase to the upper level where the breathtaking views endure and the elegant and sumptuous Primary bedroom and bathroom and remaining bedrooms are located. To top off this extraordinary gem, the entire home is Solar Powered, Smart Home equipped, and includes an EV charging station. Don't miss out on this incredible opportunity of unparalleled coastal luxe living. Also available for lease $100k/month.

Hesperia, CA 92345
0
sqft0
Beds0
Baths Prime industrial opportunity featuring a fully leased, 108,800-square-footsteel building. This single-story, Class B facility, built in 1990, offers 28 units, 100% occupied, providing a stable income for potential investors. Zoned I-2 for General Manufacturing, the property is designed for flexibility in industrial and manufacturing uses. Its strategic location is a key highlight, with easy access to major transportation routes—just 15 minutes from Interstate 15, 45 minutes from Interstate 40, and 40minutes from Highway 58. Additionally, it’s within 2-hour drive to the LA/Long Beach ports and LAX, ensuring seamless logistics and transport capabilities. With a 3-hour drive to Las Vegas, this location offers an excellent regional and national distribution network. The property also includes ample surface parking spaces with a favorable parking ratio. For those seeking a high-occupancy industrial site with reliable tenants and income potential, 17205 Eucalyptus is a stable investment opportunity in today’s market. Contact listing agent for full unit mix and financials.
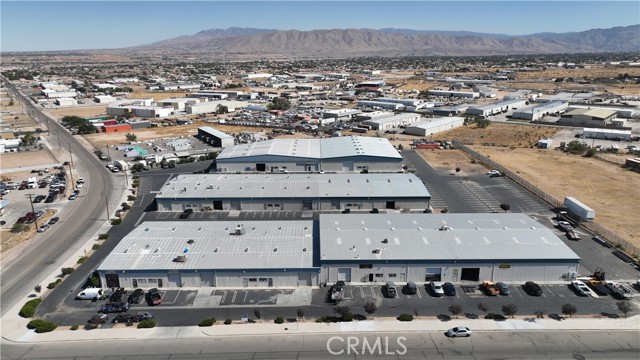
Rancho Santa Fe, CA 92067
9378
sqft5
Beds6
Baths Premium Covenant location! Sited on nearly 5 all usable acres on a totally unique, cul-de-sac, which enjoys panoramic views, on sewer, all utilities underground, and on the famed Covenant horse trail! Superbly constructed Main House and Guest House offer 5 Bedrooms, 6 FULL baths 2 .5 BATHS, 4 fireplaces, 4+car garage, professional theatre, executive library, wine room, billiard room, indoor/outdoor family rooms, The Rancho Santa Fe Association has plans to install Fiber Optic Cable this Summer.
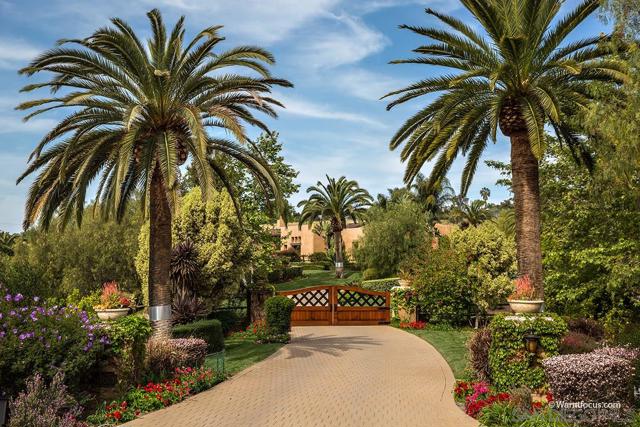
Page 0 of 0

