search properties
Form submitted successfully!
You are missing required fields.
Dynamic Error Description
There was an error processing this form.
Malibu, CA 90265
$45,000,000
11343
sqft5
Beds9
Baths Inspired by the serene spirit of Little Dume Beach, Deerhead Ranch by Jacobsen Arquitetura has been symbiotically designed to meld with Malibu Park's verdant natural environs. Set upon an approximately 2.3-acre lot, the roughly 11,343-square-foot residence is strategically positioned towards the ocean and setting sun. The two-story home cascades into the lush terrain and comprises five bedrooms, nine bathrooms, a wellness center, gym, media room and guest house, all finished with earthy stone, warm woods, glass and handsome metals. Open-concept kitchen, dining, and living spaces seamlessly extend to a natural pond and a cantilevered deck perfectly perched overlooking the 100-foot-long pool, gardened rooftop and ocean vistas. The 350-foot driveway culminates in a motor court capable of accommodating 20 vehicles, in addition to the three-car garage. Amongst the verdant grounds is a sport court ideal for the racquet sport of your choice. Only months away from being able to break ground on the only home on the West Coast designed by Jacobsen Arquitetura.

Laguna Beach, CA 92651
1200
sqft2
Beds2
Baths The most spectacular oceanfront estate offering in Laguna Beach presents 3.7 acres of land with 320 feet of sandy beach at the Pacific Ocean. At one of the most scenic beaches in California, the property includes eleven individual parcels and a total of 3 structures. It is a privately gated, sequestered one-of-a-kind compound that is the largest in Coastal Orange County. This property is free of HOA oversight and limitations. Breathtaking views of the ocean, coastline, and sandy cove below are unsurpassed, as is its parklike privacy. Secured by a private road with separate entrance and exit gates to Coast Highway, this property can also be sold in portions of 1.25 acres and 2.5 acres. The sprawling grounds showcase verdant terraces, lawns and lush gardens, statuesque trees, and private overlooks offering priceless ocean views. At land’s edge just 30 feet above the sand is a 70-foot-long extended sea-cliff ledge offering amenities for private outdoor enjoyment for social gatherings or seaside reverie. A safe, enticing footpath leads to private, gated access to the four-season beach, accessible only by you. The opportunity for a grand estate simply does not exist in equal measure in Coastal Orange County. The estate extends full frontage from Coast Highway to the ocean, bounded on the south by Three Arch Bay and a single home to the north. City records note addresses on Coast Highway from 32201 through 32241 (odd numbers), plus other parcels without addresses. Take advantage of this singular opportunity to own this secluded, private, matchless paradise on the Pacific Ocean.
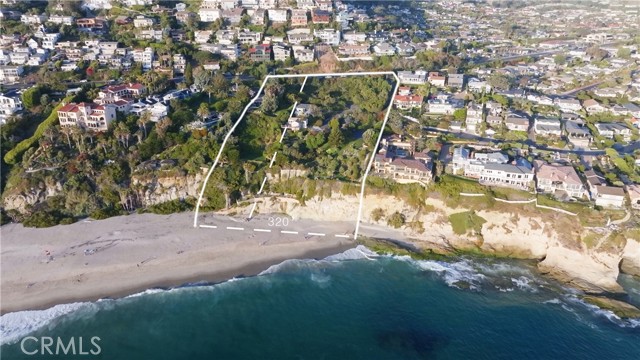
Pasadena, CA 91105
0
sqft0
Beds0
Baths Frequently referred to as "The Carnegie Hall of the West," this 45,000-square-foot building with a 1,200-seat concert hall is situated in Pasadena's historic West Pasadena neighborhood. Since 2004, Harvest Rock Church has owned and operated the venue, hosting a wide array of community events, including performances by regional symphony orchestras, school graduations, community awards, dance companies, corporate presentations, and a variety of other fine arts events. The Ambassador Auditorium offers a unique opportunity to own a significant piece of Pasadena's history and a chance to support ongoing community initiatives in this cherished entertainment space.Constructed in 1974 by the architectural firm Daniel, Mann, Johnson and Mendenhall (DMJM), the Ambassador Auditorium exemplifies mid-century design and has been meticulously preserved to maintain its historic integrity. The building boasts five grand spaces with interiors designed by Robert Smith of the American Society of Interior Designers, offering a seamless blend of historical charm and modern elegance.
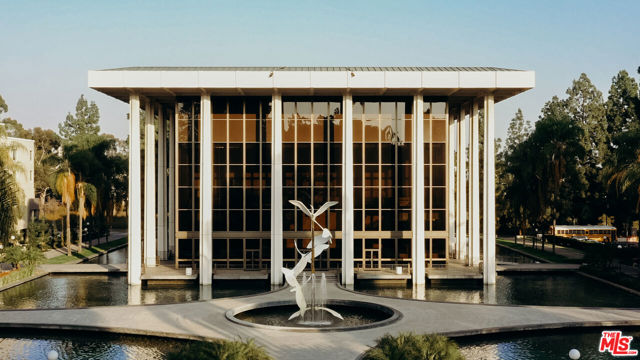
Goleta, CA 93117
0
sqft0
Beds0
Baths Nestled along the captivating Gaviota Coast of Santa Barbara County, Eagle Canyon Ranch stands as an emblem of natural splendor and legacy. Sprawling across 1900 acres of pristine landscape, this distinguished property overlooks the majestic Pacific Ocean, offering unparalleled vistas that have captivated generations. Originally acquired in 1884, this haven has been lovingly preserved by a single family for over a century, embodying a rare blend of heritage and opportunity. Comprising 14 parcels of open space, Eagle Canyon Ranch boasts gently rolling hills, verdant plains bordered by majestic trees, and the tranquil Eagle Canyon Creek. With zoning primarily designated as AG-II-100 and MT-II-100, and a fraction subject to California Coastal Commission oversight, the potential for this expanse is as vast as the horizon it commands. Situated just west of Santa Barbara, this retreat harmonizes serenity with convenience, offering easy access to a plethora of amenities while retaining its sense of seclusion. Bordering Farren Rd., the 101 Freeway, and the Los Padres National Forest, the ranch is less than a mile from the prestigious Ritz Carlton Bacara Resort and the renowned Sandpiper Golf Course. Eagle Canyon Ranch, a jewel along the California coast, awaiting its next legacy
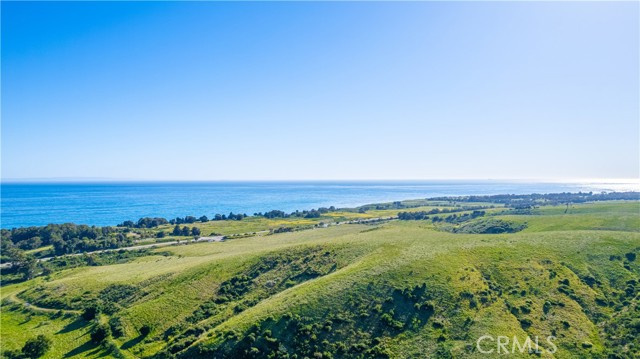
Laguna Beach, CA 92651
0
sqft0
Beds0
Baths The most spectacular oceanfront estate offering in Laguna Beach presents 3.7 acres of land with 320 feet of sandy beach at the Pacific Ocean. At one of the most scenic beaches in California, the property includes eleven individual parcels and a total of 3 structures. It is a privately gated, sequestered one-of-a-kind compound that is the largest in Coastal Orange County. This property is free of HOA oversight and limitations. Breathtaking views of the ocean, coastline, and sandy cove below are unsurpassed, as is its parklike privacy. Secured by a private road with separate entrance and exit gates to Coast Highway, this property can also be sold in portions of 1.25 acres and 2.5 acres. The sprawling grounds showcase verdant terraces, lawns and lush gardens, statuesque trees, and private overlooks offering priceless ocean views. At land’s edge just 30 feet above the sand is a 70-foot-long extended sea-cliff ledge offering amenities for private outdoor enjoyment for social gatherings or seaside reverie. A safe, enticing footpath leads to private, gated access to the four-season beach, accessible only by you. The opportunity for a grand estate simply does not exist in equal measure in Coastal Orange County. The estate extends full frontage from Coast Highway to the ocean, bounded on the south by Three Arch Bay and a single home to the north. City records note addresses on Coast Highway from 32201 through 32241 (odd numbers), plus other parcels without addresses. Take advantage of this singular opportunity to own this secluded, private, matchless paradise on the Pacific Ocean.
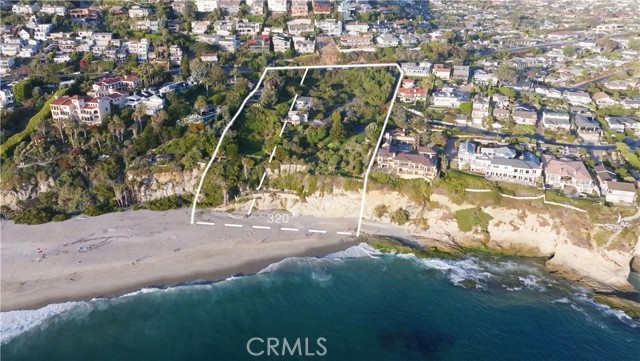
Laguna Beach, CA 92651
7078
sqft5
Beds7
Baths Perched atop a cliff in the prestigious enclave of Emerald Bay, this extraordinary estate, among merely three with direct private access to the waters below at Irvine Cove, offers boundless vistas of the ocean, Catalina Island, Palos Verdes and roaring whitewater just beneath you. Designed with intention to capitalize on both, the ever-changing views & privacy from neighbors, this residence occupies one of the most expansive lots within Emerald Bay as well as the Coast with nearly 100’ of frontage. Multiple terraces, mature landscaping, and a cove-facing hot tub were meticulously envisioned to maximize the natural slopes and endless views of crashing waves. A spectacular towering cypress greets you as you enter the estate while sea lions, dolphins, ospreys, yachts, and more entertain. A soft contemporary design intersects with functionality, resulting in inviting interiors that lend themselves to everyday living and entertaining. The different wings add privacy for family and guests. Soaring ceilings create voluminous spaces throughout the residence. Walls of glass opening to the terraces bring the Pacific Ocean and beyond indoors and it feels as if you’re sitting on top of the water. The muted palette of natural materials such as wood and limestone, curated to not compete with the coastal beauty, creates a soothing environment. Grand in scale, the main areas of the property as well as all bedrooms face outwards towards the multiple water-facing terraces. The owners’ suite spans nearly an entire level of the home, creating a private retreat with a spectacular view balcony. The rarity of this vastness while designed to optimize privacy from neighbors of this oceanfront estate cannot be overstated.
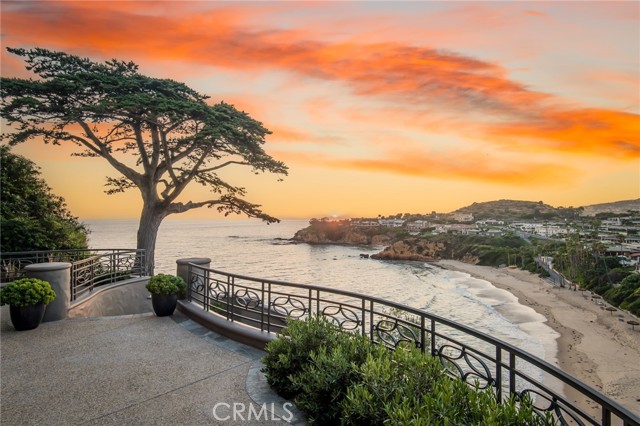
Los Angeles, CA 90069
14400
sqft5
Beds9
Baths The most spectacular brand new view estate in the Birds Streets. An exquisite contemporary estate meticulously crafted by NOBEL Design and Architecture Studio for those with a taste for luxury and sophistication. Almost 14,000 sq ft home nestled at the end of a cul-de-sac on a sprawling one acre lot in the heart of West Hollywood. This magnificent residence epitomizes elegance and offers unparalleled panoramic views, including breathtaking city skylines and dazzling city lights. As you step inside, be welcomed by an expansive open floor plan with soaring ceilings and floor-to-ceiling windows that flood the interior with natural light, seamlessly blending indoor and outdoor living. The spacious living areas are perfect for entertaining, allowing guests to move effortlessly from room to room, including a grand living room and an intimate lounge area. This stunning residence features 5 bedrooms, 7 bathrooms, and 2 powder rooms, offering ample space and sophistication for discerning homeowners. The gourmet chef's kitchen is a culinary masterpiece, outfitted with top-of-the-line appliances, a large center island, and ample counter space for all your cooking needs. Whether hosting a dinner party or a casual gathering, this kitchen is sure to impress. Designed with health and wellness in mind, this home includes a dedicated wellness area to help you relax and rejuvenate. Experience the ultimate movie night in your private theater, and take advantage of the 10-car parking to host friends and family with ease. Relax in the luxurious primary suite, a serene retreat featuring a spacious walk-in closet and an opulent en-suite bath with dual vanities, a soaking tub, and a grand glass shower. Each of the additional four bedrooms is generously sized and boasts its own en-suite bath, providing privacy and comfort for all. Step outside to the ultimate entertaining oasis. The outdoor lounging area is complete with heated lounge chairs in the pool, ideal for soaking up the sun and enjoying the stunning horizon views. The meticulously landscaped grounds offer endless possibilities for alfresco dining and outdoor activities. The property is designed for those seeking a luxurious yet relaxing retreat, offering a unique combination of seclusion and proximity to the iconic Sunset Strip and prestigious Beverly Hills. Shown to pre-qualified clients only.
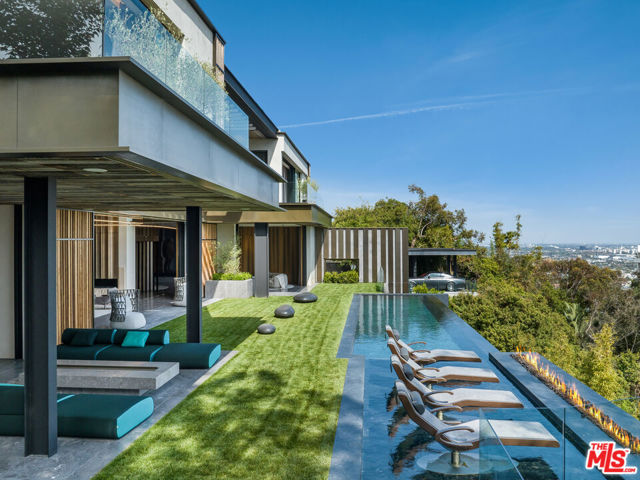
Santa Barbara, CA 93108
16961
sqft7
Beds8
Baths Enter the private gates of this grand and wholly reimagined 6.2-acre ocean view coastal estate that is Montecito's beloved and historic ''Ca di Sopra'' (House Above the Clouds) first built in 1914 by famous architect Guy Lowell and completely redesigned in recent days. The owner spared no expense to fundamentally transform and elevate this 7-bedroom, 8-bathroom Italian Villa's classical architecture to today's most rigorous standards and top design. From the meticulous landscaping surrounding the prominent half-moon pool beset by Greek Ionic columns, to the temperature-controlled wine cellar/tasting room, multiple entertainment balconies overlooking the Pacific Ocean, home theater, two gracious family rooms, gourmet kitchen, formal dining room, large gym, and a truly impressive primary suite featuring an enviable indoor/outdoor bathroom, walk-in closet, and sweeping sitting areas opening to the stone terraces, there is no shortage of awe-inspiring venues throughout the property. Lending to the versatility and functionality of this compound is a modern two-bedroom guest house above the three-car garage and a carriage house with bathroom that could be a perfect artist retreat. This rare opportunity is reserved for the most selective buyers.
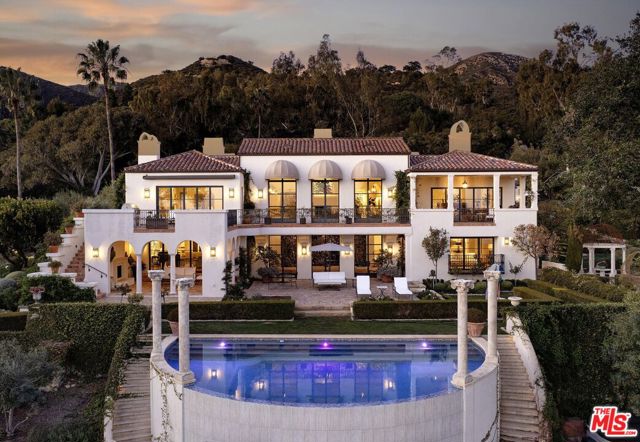
Malibu, CA 90265
8206
sqft5
Beds7
Baths A masterpiece of modern design, this iconic beachfront estate was envisioned by world-renowned architect Ed Niles in collaboration with a celebrated structural engineer. A rare fusion of form and function, the residence is a bold yet graceful expression of light, geometry, and coastal serenity.Perched directly on the sand, the property offers unrivaled access to the Pacific Ocean while maintaining a level of total privacy and exclusivity rarely found on the Malibu coastline. Soaring translucent volumes, inspired by the ethereal beauty of shoji screens, invite the shifting light of the sea and sky into every corner of the home-framing breathtaking views and dissolving the line between interior and exterior.Beyond its striking aesthetic, the home was intentionally engineered to mitigate the impact of future natural disasters, including seismic activity and rising sea levels. Its robust concrete-and-steel construction not only offers exceptional resilience and fire resistance, but also stands as a proactive design response to the evolving demands of coastal living.Every element is aligned with the principles of harmony and balance, seamlessly integrating Feng Shui, natural airflow, and organic material expression into a home that feels both grounded and visionary.The main residence features four exquisite bedroom suites including a dramatic primary suite with curved glass walls and a detached guest house for added privacy. Designed for collectors, visionaries, and world-class entertainers, the property also includes a dedicated music room, soundproof theater, 19-server capacity, private generator, and elevator.This is more than a home it is a future-forward sanctuary, conceived for those who demand timeless design, structural integrity, and a deep connection to the elemental beauty of the ocean.
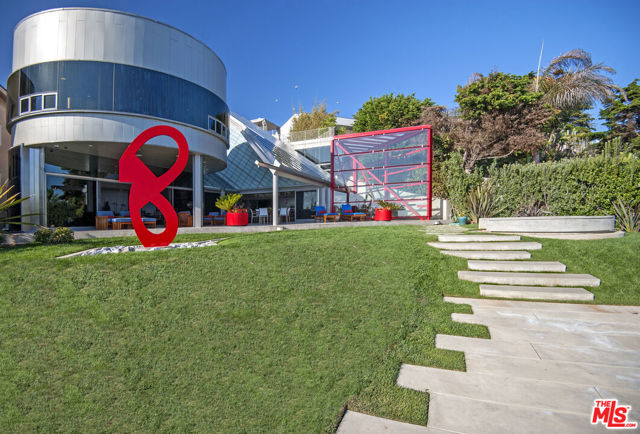
Page 0 of 0



