search properties
Form submitted successfully!
You are missing required fields.
Dynamic Error Description
There was an error processing this form.
Rancho Santa Fe, CA 92067
$13,750,000
11121
sqft7
Beds9
Baths Please note that the above-referenced price reflects the Reserve Price for the property, which is available for purchase through a luxury bidding opportunity. Submit offers now through May 8, 2025. Seller reserves the right to accept or reject offers and additional terms apply. Please visit Paramount Realty USA’s website for more details. SINGLE-STORY & GUEST UNIT, NEW CONSTRUCTION completed in 2023. Meticulously designed combining luxury by a renowned Feng Shui master to ensure harmony & ample natural light, every detail has been tailored to create an elegant living space on this RARE ELEVATED 2.23 acres with coastal breezes. Entering the PRIVATE double Gates, youre captivated in serenity & privacy, setting the stage for a remarkable living experience. The hand-forged iron double doors entrance welcomes you into a space adorned with Italian Carrara white marble floors & handcrafted wood panels. Platinum iron arched rails & natural Ashlar marble columns enhance the flow of energy throughout the home. The living spaces are bathed in natural light through the stained glass skylights & arched windows, infusing each room with positive chi. Czech crystal chandeliers & intricate wood carvings add a touch of opulence, while custom cherry wood cabinets provide both functionality & beauty. The formal living room with a marble fireplace, surrounded by marble walls that radiate warmth & luxury. The primary suite boasts a marble fireplace, wool carpet, sauna, two bathrooms & two walk-in closets. Entertaining in the family room & bar/wine cellar, Italian marble floors, creates an atmosphere of sophistication & conviviality. The gourmet kitchen with Italian marble floors, cherry wood cabinets, & state-of-the-art Miele appliances, is a chef's dream. The second-story guest unit is attached to the single-story main residence offers its own private entrance with two bedrooms, two bathrooms, kitchen, living room, laundry room & two decks. Outdoor amenities include a BBQ kitchen area perfect for al fresco dining. Highly rated schools, golf, race track & nearby coast, this property stands as a testament to the art of living well in modern luxury. Property offers the opportunity to build an Accessory Dwelling Unit. Pool, garages/unit, primary bedroom, hallway, living room & office images are conceptual intended to illustrate potential ideas & are not to scale. Relevant entities approval are required. Pool blueprints available to preview. Sold furnished with exempted items.
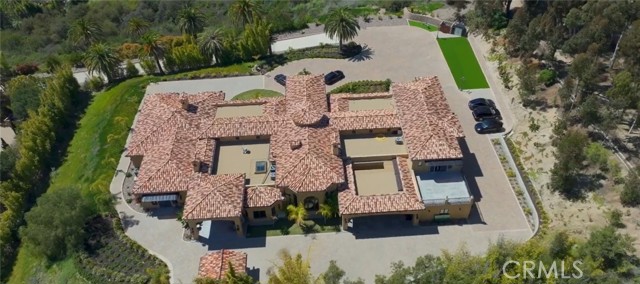
Los Angeles, CA 90049
6486
sqft6
Beds8
Baths Welcome to 351 S. Cliffwood Ave, a magnificent estate located in the prestigious Brentwood Park neighborhood. This elegant home spans 6,486 sq. ft. and features 6 bedrooms and 8 bathrooms, all set on a spacious corner lot. The property is enhanced by a full-sized north-south tennis court, lush landscaping, and a large motor court that leads to the grand entrance. Inside, you're greeted by soaring ceilings and an expansive living area, offering the perfect balance of family comfort and entertaining space. Ideally situated just moments from the vibrant San Vicente Blvd, this home provides effortless access to a variety of dining, shopping, and entertainment options. From trendy cafes and high-end boutiques to charming local spots and scenic parks, everything you need is right at your doorstep, combining luxury with unparalleled convenience.
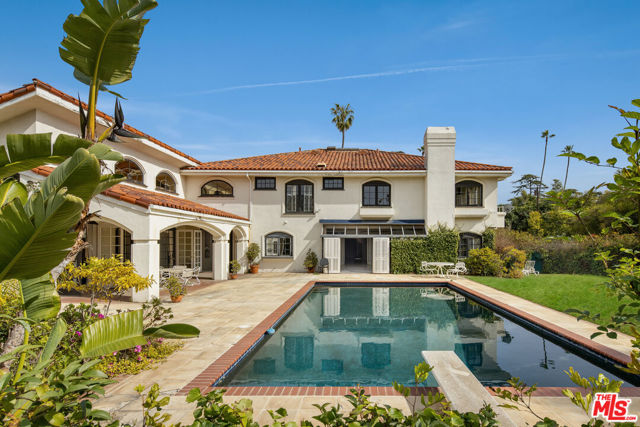
San Diego, CA 92109
0
sqft0
Beds0
Baths Welcome to the Surf Hut located at 1468-1478 Hornblend Street. This newly renovated asset is in the highly sought after coastal community of Pacific Beach, California. This luxury apartment community consists of twenty total units. There are two studios, twelve 1 bedroom 1 bath units, five 2 bedroom 1 bath units, and one 2 bedroom 2 baths. The buildings sit on two lots with a total of 12,338 sq ft. In 2023 the buildings went through an extensive remodel. This included but is not limited to brand new quartz counter tops, stainless steel appliances, cabinetry, vanities, custom tile shower enclosures, split heating and air conditioners, vinyl plank flooring, fresh paint inside and out, new staircases and landing, new roofs, waterproof and deck coating, new 400 amp electrical service, 100 amp individual panels in each unit, and much more. The thoughtful improvements did not stop there as every rental has their own private laundry. Some units have access to exclusive use roof top decks that feature gorgeous ocean and bay views. All work is permitted and per current building codes. No detail was left untouched to provide residents with every amenity they could desire and an ownership with a turn-key asset in a prime beach market.
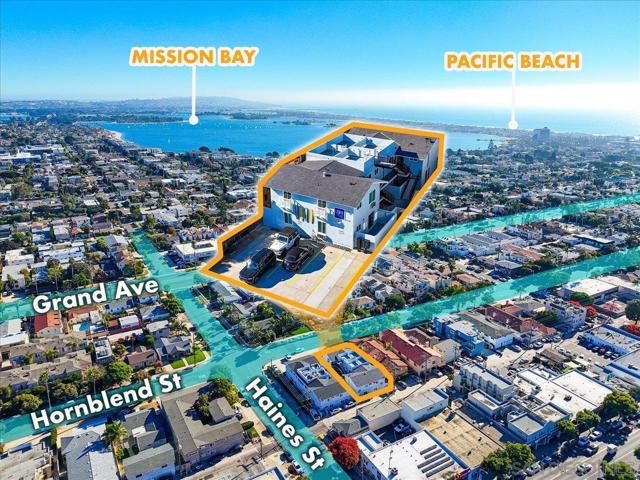
Bradbury, CA 91008
18324
sqft10
Beds14
Baths Welcome to 165 Circle Drive in the city of Bradbury, at the foot of the beautiful mountains. Surrounded by multi-million dollar homes. Homes to world- renowned corporate COEs, movie stars, sports superstars. An absolute luxury and modern living in this one-of-a-kind custom built European architectural style mansion. Sits on 2 acres (89,239 sq ft) of land. Built and embellished with the finest craftsmanship and superior quality throughout the entire residence. Located in the prestigious 24 hours guard-gated Bradbury Estates. Offering unparalleled privacy and security. Designed by the well-known interior designer, Robert Tong. Built in 2017. The living space of the mansion is 16,120 sq ft and the guest house is 2,204 sq ft, a total of 18,324 sq ft. Featuring 10 bedroom suites, 10 bathrooms, and 4 powder rooms. Every inch is meticulously designed with style and elegance. You are welcomed by the grand 22-foot high ceiling foyer with the massive chandelier, the stunning double staircase and marble floor. The expensive gourmet kitchen highlights a center island with elegant , double sub-zero refrigerators, two 6-burner stoves, Wok Kitchen. Enjoy the sunset and a 180 degree breathtaking city and mountain views over the huge balconies. From hand-painted dome ceilings, custom drapery to customized fireplace. Every part is a state of an art design. The entertainment level includes a home theater, wine cellar, personal gym, multi-purpose game room, sauna spa, steam room, and elevator. Enjoy the lush backyard with a large infinity pool, spa, open cabana, outdoor fireplace, terrace and full-size lighted tennis court. Other features include solar panels, a finished garage for 10 parking spaces. Don’t miss the opportunity to live an exquisite and luxurious lifestyle.
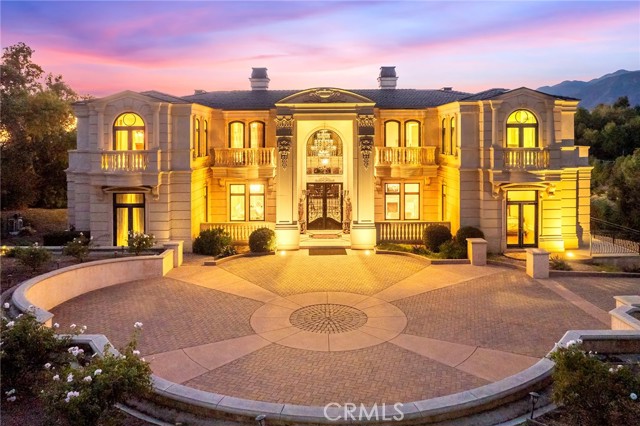
Rancho Santa Fe, CA 92067
9227
sqft8
Beds9
Baths Welcome to this brand new, high-design Rancho Santa Fe compound, nestled within the exclusive gated community of Rancho Farm Estates. Situated on two flat acres, this remarkable estate boasts nearly 10,000 square feet under roof, encompassing a six-bedroom main house, a guest house, a full outdoor kitchen, separate indoor and outdoor bars, a gym, an office, and a three-car garage. Designed for both grand-scale entertaining and comfortable everyday living, the property features a saltwater pool and jacuzzi, a full outdoor sound system with televisions, a putting green with a sand trap, an in-ground trampoline with a full outdoor playset, a vineyard, heated outdoor living rooms, and four outdoor dining areas. The compound's location behind a private gate within a larger gated community ensures an unparalleled level of security and privacy. The layout of the structures is ideal for accommodating multiple house guests and multi-generational living. From the marble and porcelain slabs to the white oak cabinets and European oak floors, this home is impeccably appointed. Every detail exudes style, from the custom wallpaper and RH lighting to the artisan metalwork and meticulously designed closets found throughout.
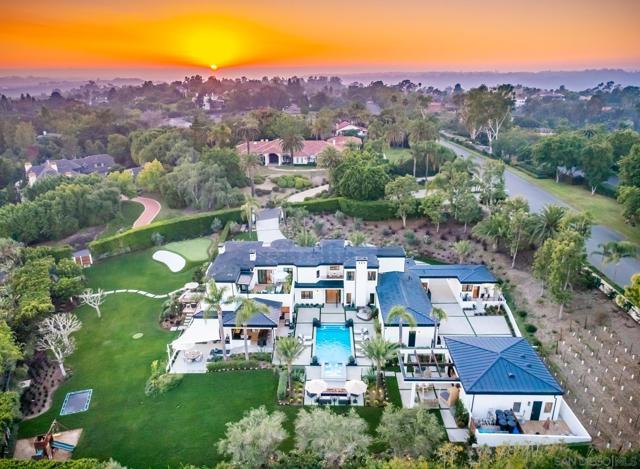
Los Angeles, CA 90077
6101
sqft6
Beds7
Baths Spread across an expansive double lot on Stone Canyon Road, this colonial Mediterranean home exudes elegant design and old world charm. Only a few moments from Hotel Bel-Air, the estate is a perfect retreat from the city with ample space for both entertaining and the everyday routines of life. The striking entryway sweeps you into an expansive, airy living room with dramatic windows overlooking the lushly landscaped backyard. The library provides a comfortable retreat for those seeking quiet while the formal dining room is at once grand and welcoming, making it easy to keep both families and guests connected over the dinner table. On the second floor, the elegantly-appointed primary suite closes off to the outside world, creating a sense of serenity and sanctuary. Many of the rooms feature clear glass French doors that open onto the verdant yard, which is filled with unique water features and mature trees that provide shade and greenery, making this estate the ideal place for both entertaining and peace.
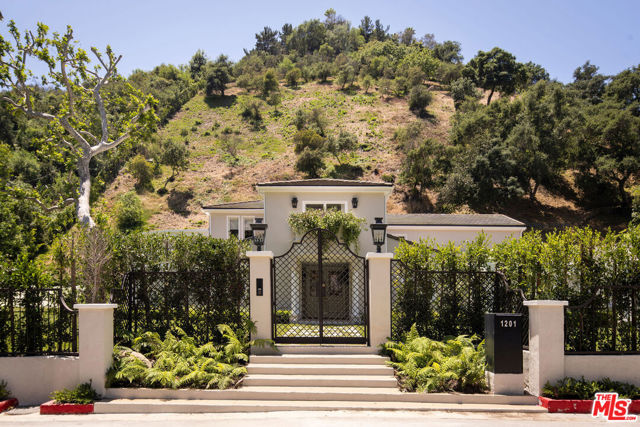
Lake Arrowhead, CA 92352
8923
sqft8
Beds8
Baths La Créme de la Créme! Beautiful Lakefront Lodge Chateau In the Exclusive Gated Community of Rainbow Point, Lake Arrowhead, CA This luxurious, finely crafted, and superbly accentuated crown jewel estate is majestically perched on Rainbow Point’s most exclusive and desirable lakefront parcels. Enjoy massive shimmering lake and ridgeline views from virtually every room! The home features countless custom amenities such as 8 masterful fireplaces, dual kitchens accented with top-of-the-line appliances, and magnificent tile, quartz, and stone work throughout. There are 7 spacious en suite bedrooms, all with water views as well as 2 bunk room and/or media room. One of the most impressive rooms is the soaring and grand great room with irreplaceable, hand crafted and masterful architecture that sets the wide open waterfront stage with it''s 3 story hand hewn distressed trusses, floor to ceiling windows and fireplaces, custom brass fixtures, with modern and timeless curation, Positively 5 star living amenities! At mid level there is a finely appointed gentleman’s lounge with fully self contained bar and wine rooms, adjacent is well appointed billiard and game rooms. On the lower level at lake's edge is a second fully self contained kitchen, bar, den, fireplaces, multiple and intimate living spaces are flexible for personal, extended, and even corporate living. And a full house elevator provides ease of access throughout! Step out onto sweeping decks and patios and meander down to rose and native gardens and a water stream with an enchanting path which extends down to a private covered dock slip and lakeside dock house with fireplace, all on the extensive shoreline. Aptly inscribed on one of it’s eight majestic fireplace mantels is the phrase “Vie bien m’aime beaucoup souvent ri”, which means simply live life to the fullest, eat well, laugh often, and love abundantly! Simply the best! Irreplaceably Offered for $13,500,000!
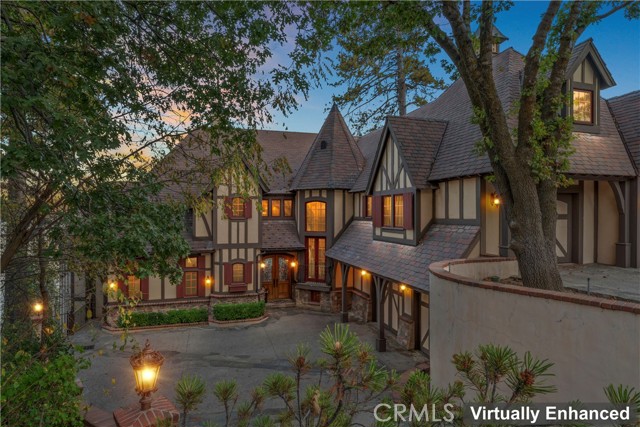
Hidden Hills, CA 91302
8860
sqft6
Beds8
Baths Step into a piece of television history with this iconic Mediterranean estate. Spanning an impressive 8,800+ sq. ft. on a sprawling 1.5 acre lot, this grand residence is the epitome of luxury and elegance. From the moment you enter, you're greeted by a breathtaking double staircase in a soaring foyer, setting the tone for the grandeur within. The home offers six spacious en-suite bedrooms, plus a dedicated office, making it perfect for both lavish living and productivity. The primary suite is a private retreat, complete with a fireplace, wet bar, spa-like bath with steam shower, private gym, and a walk-out balcony overlooking the estate.Designed for seamless indoor-outdoor living, this bright and airy home features expansive open spaces and towering picture windows, bathing every room in natural light.Nestled within an exclusive guard-gated community, residents enjoy access to tennis courts, a sparkling pool and spa, BBQ center, and sprawling grassy yards perfect for entertaining. With endless opportunities for relaxation and recreation, this home is truly one-of-a-kind.Live like a star in this legendary estate where timeless elegance meets Hollywood prestige.
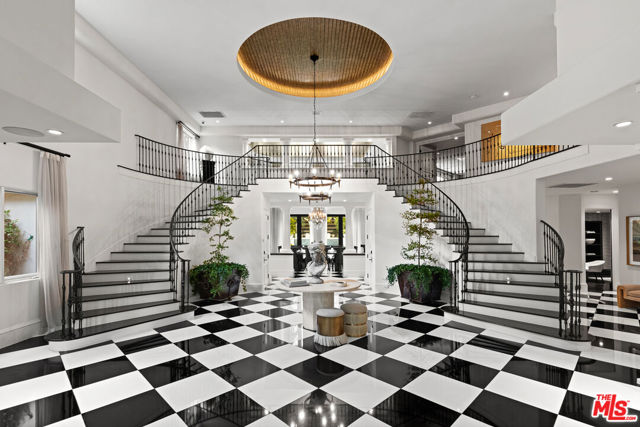
Seal Beach, CA 90740
8646
sqft6
Beds9
Baths Nestled on a rare double lot along the coveted Gold Coast, this custom-built estate epitomizes sophisticated beach living. Spanning three stories, this exquisite Tuscany villa showcases grand architectural details and luxurious finishes throughout its impressive 8,646 square feet. Imported elements from France—including roof tiles, ornate iron entry gates, antique doors, and vintage bathroom vanities—add a unique charm, complemented by fresh paint throughout. Set on an expansive 11,760-square-foot lot, the home offers breathtaking, uninterrupted views of the beach. Inside, you’ll find six spacious bedrooms and eight-and-a-half bathrooms, along with a convenient elevator. The property boasts an 800-bottle refrigerated wine cellar, a dedicated office, and a gym complete with a full bathroom and steam shower—offering the potential for a seventh bedroom. The four-car garage is equipped with a 220-volt car charger for electric vehicles. The meticulously landscaped grounds feature a tranquil courtyard and a lush backyard adorned with a variety of dwarf fruit trees, including orange, lime, persimmon, berry, and papaya. The main level is designed for both entertaining and relaxation, highlighted by an ocean-view kitchen equipped with Dacor appliances, dual Sub-Zero refrigerators, marble countertops with copper sinks, and beautifully glazed cabinets. The main living and dining areas are bathed in natural light, thanks to the array of French doors that open to a spacious balcony offering stunning views of the ocean and picturesque sunsets over the sea and the inviting pool and spa—the property’s centerpiece. Downstairs, the entertainment options continue with a recreation room, an oversized wine cellar, a gym, and a fully equipped wet bar. The home is outfitted with a surround sound system, outdoor speakers for the backyard, an advanced alarm system with monitoring cameras, and a Homeworks lighting system. Experience a lifestyle of unparalleled luxury in this distinguished architectural gem on the Gold Coast, renowned for its private serenity, timeless charm, and sweeping ocean vistas that transform every sunset into a masterpiece.

Page 0 of 0



