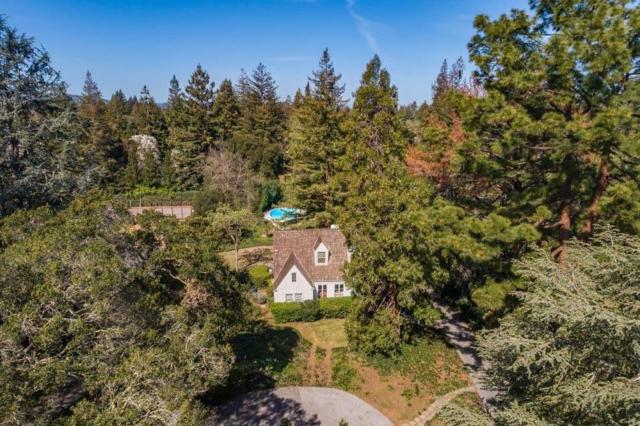search properties
Form submitted successfully!
You are missing required fields.
Dynamic Error Description
There was an error processing this form.
Newport Beach, CA 92661
$13,500,000
3208
sqft4
Beds5
Baths Situated in a premier and rarely available, Bayfront location with captivating Newport Harbor turning basin views, this impeccably remodeled, turn-key designer four bedroom, four-and-a-half-bath home embraces traditional East Coast elegance and style at every turn. Poised on a forty-foot-wide waterfront lot along the charming tree-lined walkway near Bay Island, this magical residence displays the timeless character of a classic New England beach house. Past the Dutch door entry, the well-proportioned living room is highlighted by a fireplace, gleaming millwork and exceptional ceiling detail. Designed for entertaining the foyer, living, dining and kitchen areas flow from one to the next and adjoin the sunny bay front terrace replete with Hestan grill. For the true gourmand, the professional-grade kitchen is anchored by a handcrafted walnut island and features generous prep and storage areas, abundant refrigeration, and an impressive BlueStar range and oven. Adjoining the kitchen, the jewel-box butler’s pantry shimmers with lacquer-finish wood paneled walls, and houses additional storage, refrigeration, and a commercial ice maker. A graceful staircase ascends to the second floor. Here, the serene primary suite embraces water views from ever vantage point and is highlighted by a separate sitting room with cozy fireplace, a private terrace, artisan millwork, and a luxurious spa bath with stone-clad walls and custom mosaic marble details. Two beautifully appointed, grand-scale guest rooms, each with walk-in closet and en-suite bath, and a den/office complete the second level of the home. An additional guest suite with private bath is thoughtfully located on the first floor of the residence. Enjoying panoramic views of the harbor, sparkling city lights, and the San Bernadino mountains in the distance, this gracious home with its timeless architectural appeal presents a rare opportunity to enjoy move-in-ready waterfront living, that could be available furnished. Dine al fresco on the terrace or relax with a glass of wine on your private dock at sunset. This one-of-a-kind property invites you to slow down, relax, and enjoy all that makes this one of Newport Beach’s most desired locations.
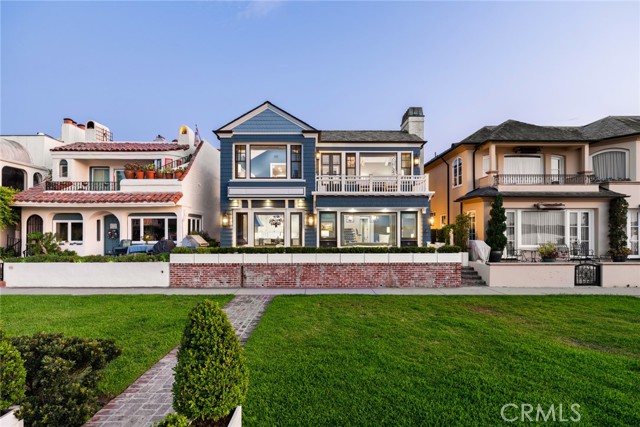
Beverly Hills, CA 90210
4881
sqft5
Beds5
Baths Located on the highest ridge in Trousdale Estates, this architectural masterpiece offers breathtaking, unobstructed 180-degree panoramic views stretching from Century City and Downtown LA to the vast PacificOcean, extending to Palos Verdes, Catalina Island, and San Clemente Island. To the north, the Santa Monica Mountains, Runyon Canyon, and Malibu coastline create a stunning natural contrast. By day, soak in the endless blue horizon; by night, watch the city skyline come alive in a dazzling display of lights. Designed by the renowned Architect Rex Lotery, best known for his iconic mid-century designs, including Elvis Presley's famed Trousdale residence, this estate is a true work of art. Originally built for Paul Trousdale's right-hand man in the development of Trousdale Estates, this home is a piece of Beverly Hills history, embodying the pinnacle of sophisticated architecture, rare materials, and calming water features.Inside, floor-to-ceiling glass walls bring the outside in, framing the iconic vistas from every room. The residence features five bedrooms, five bathrooms, a custom kitchen with brand-new appliances, a temperature-controlled wine cellar, and handcrafted Philippine mahogany woodwork. Play a game of pool, then grab a drink from the sunken bar, take it outside to the pool, and watch as the sunset paints the sky and the city lights begin to flicker below. With parking for eight cars, this home offers both privacy and an inviting atmosphere, making it perfect for entertaining or simply enjoying the serenity of one of Trousdale's most spectacular properties. More than a home, this is a legacy-an opportunity to own one of the most iconic estates in Beverly Hills, designed by a true master of mid-century modern architecture.
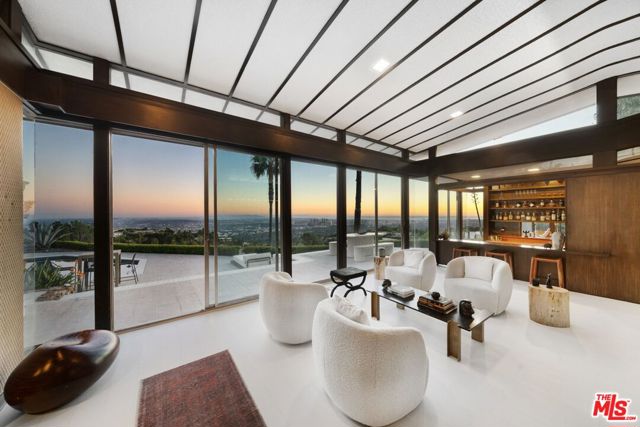
Coto de Caza, CA 92679
8546
sqft6
Beds10
Baths World Class Equestrian Estate in Orange County, only 24 miles from John Wayne Airport offering breathtaking views of luxury estates, beautiful mountains and golf courses. Situated on more than four acres, Coto de Caza offers everything you are looking for! It was the site for the 1984 Summer Olympics modern pentathlon. Coto de Caza attracts equestrians, golfers, tennis players, sport figures and outdoor-loving people. Berkshire Hathaway HomeServices California Properties is offering this well-designed-for-equestrian-use 4.4 acre estate. Enter through two sets of double iron gates down the long paved driveway into a secluded setting. The property boasts sprawling lawns, 100-year-old oak trees and well water for irrigation. The grounds are surrounded by iron fencing and are newly landscaped with mature trees and many specimen plants. The double-door entry opens to the foyer with soaring ceilings and views into the living room with a beautiful fireplace. The two-story home has six large bedrooms each with its own bathroom, two powder rooms and six oversized garages. Enjoy the luxurious primary suite with a gym, large bathroom and beautiful views of the surrounding areas. The comfortable library has wood paneling and a temperature-controlled wine cellar. The spacious family room has a fully equipped bar and opens onto the beautiful kitchen with top-of-the-line appliances and walk-in pantry. The top-of-the-line theater was recently completed. The dining room is the perfect size to host large dinner parties with its convenient butler’s serving area. Upstairs is a bonus or TV room for kids or family nights. The elevator and smart-house control system were recently renovated. The backyard resort with its large pebble tec pool, waterfalls, spa and pool bathroom provides a wonderful setting for outdoor entertaining. The large open California loggia with a beautiful hand-detailed ceiling and wood cabinetry opens to a fireplace, built-in BBQ, flat screen TV with surround sound system and comfortable seating for entertaining. For the horse enthusiast, the new 10-stall barn has a tack room, large feed room, fans for ventilation and automatic drinking water for horses. This portion of the property is devoted to equestrian activities with a large arena for roping, cutting, jumping, polo competition, dressage and carriage driving. For special events, there is ample parking for cars and trailers. This is a dream, come through if you are the equine or a competition rider.
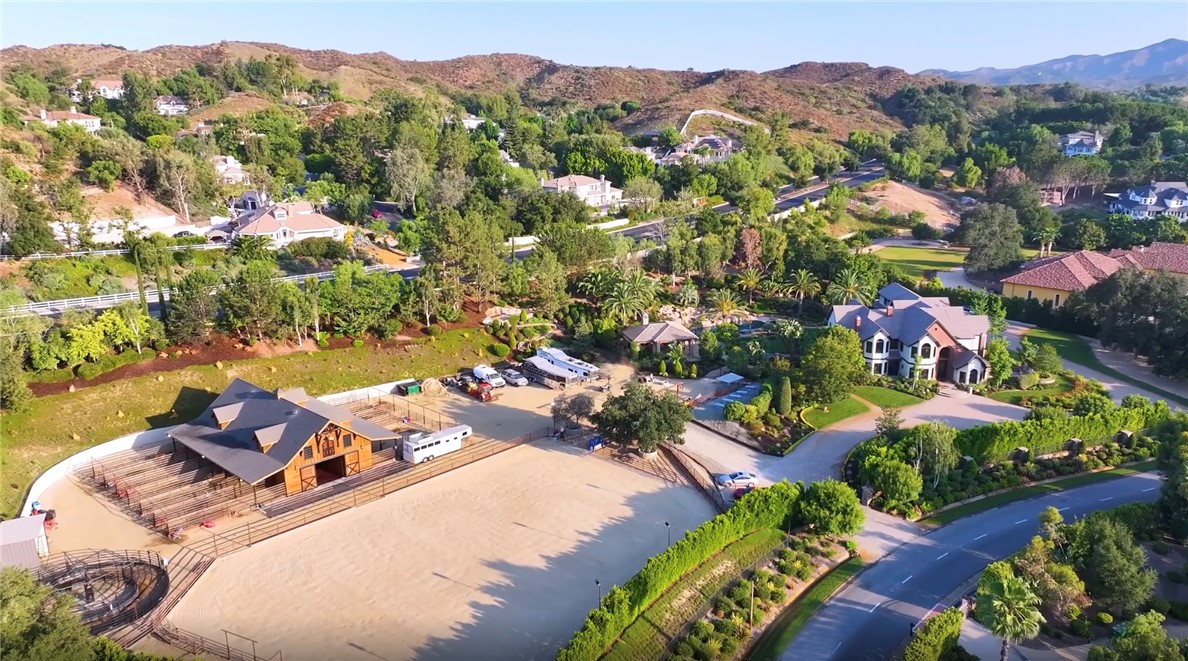
La Jolla, CA 92037
8867
sqft9
Beds11
Baths Spectacular, entirely remodeled, ocean-view contemporary offers privacy and the finest in design and amenities on nearly one flat acre in the exclusive Estates of La Jolla Heights. The stunning home, showcasing feng shui principles, boasts floor-to-ceiling windows to capture gorgeous Pacific views and outdoor living spaces. The sprawling great room, Michelin-star kitchen, striking library and beautiful living rooms present with style, masterful appointments, and function. Four, bedroom suites reside near the sumptuous primary retreat, while a 2-story guest house with 2 bedroom suites and private entrances, occupies a separate wing. Enjoy a workout in the private gym or spend time in the sparkling pool and spa. Although the serene property gives off airs of seclusion, it is ideally located on a cul-de-sac near renowned beaches, top schools, and trendy boutiques and restaurants, providing easy access to all points north and south.
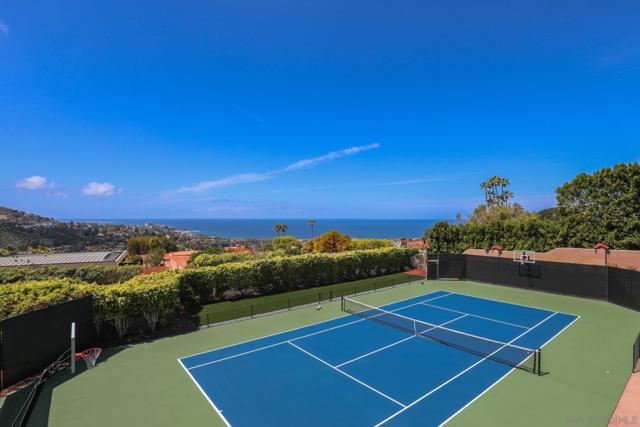
West Hollywood, CA 90069
3850
sqft3
Beds4
Baths The West Hollywood Edition Penthouse B: the most convenient location in the entire city. Masterfully designed by world-renowned architect John Pawson w/organic finishes that resemble an exotic Balinese hotel; materials include teak woods, unfilled travertine & lush plants that blend architecture & landscape w/tranquil indoor/outdoor living. If you are looking for buildings like the Sierra Towers or the Century, there is no comparison. This full service building is complete w/24-hour security staff, room service, doorman & valet, gym & spa, fine dining & exclusive nightclub. A residence unlike any other offering approx. 3,850 sf of interior space & 1,000 sf of deck space. Explosive 360 panoramic views of the entire city from downtown Los Angeles & the Sunset Strip to the Pacific Ocean. This is by far the best penthouse in the entire city offering unrivaled sophistication. Complete w/private rooftop pool, lounge & helipad. Luxury in the sky, redefining the vertical living experience.
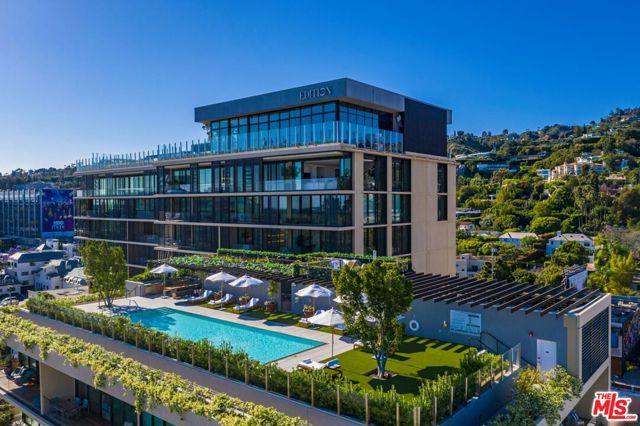
Murrieta, CA 92563
0
sqft0
Beds0
Baths We are pleased to present the opportunity to purchase one of the best remaining vacant land properties for development or investment in Murrieta and Southwest Riverside County as a whole. The property consists of approximately 32 acres with +/- 1,350 feet of frontage on Jackson Avenue, located just east of the I-15 and I-215 interchange and just north of the Temecula city limits. The site has public water and sewer available in Jackson Avenue as well as in Whitewood Rd on its eastern border. Additionally, there are existing curb and gutter improvements along the property’s frontage on Jackson Avenue. The property, although one legal parcel, has both residential and commercial zoning (see OM for more details). We have received positive feedback from the city regarding the potential of adding a mixed-use component to the commercially zoned portion which would allow for more residential. Please reach out to our team with any questions or interest you may have.
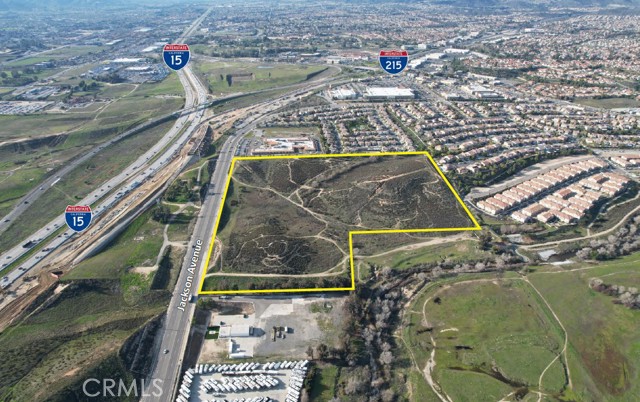
San Miguel, CA 93451
3200
sqft3
Beds3
Baths Nestled in the picturesque coastal foothills northwest of Paso Robles, Rancho San Miguel stands as one of California’s most prestigious equestrian properties. Renowned for its stallion station and exceptional foal nursery, this premier facility has been a pillar of the state’s Thoroughbred breeding industry for decades. Spanning over 200 acres across four parcels, the ranch is thoughtfully developed with meticulously maintained pastures and state-of-the-art equine facilities, ensuring the highest level of care for mares, foals, and stallions. Designed for large-scale operations, the farm features a stallion barn, multiple horse barns, spacious stalls, turnout pens, small paddocks and expansive irrigated pastures with pipe fencing. Specialized breeding infrastructure includes padded palpation chutes, foal boxes, a dedicated foaling barn with a 2,000-lb hoist for emergency assistance, a medical/vet exam room and a large breeding barn. Additional amenities such as a round pen, euro-ciser, track, wash rack, hay barn, shop, equipment storage and training areas make this an exceptional facility for multiple equine ventures. Beyond its equestrian offerings, Rancho San Miguel is designed for comfort, convenience, and security. The property includes multiple wells and septic systems, numerous residences and RV hook-ups for owners, employees, and guests, and a custom-built swimming pool with breathtaking views. Automatic gated entry ensures privacy and safety, making this a secure and tranquil retreat within a fully operational horse farm. While currently one of California’s leading Thoroughbred breeding operations, Rancho San Miguel is also perfectly suited for a wide range of equine disciplines, including dressage, show jumping, reining, cutting, eventing and polo. The acreage and top-tier facilities provide limitless possibilities for training, competition, a private equestrian retreat, or even an event center. Centrally located between San Francisco and Los Angeles, Rancho San Miguel is a rare and unique property in California’s equestrian landscape. For breeders, trainers, and equestrian enthusiasts alike, this extraordinary property is more than just a horse farm—it’s an opportunity to own a legacy.
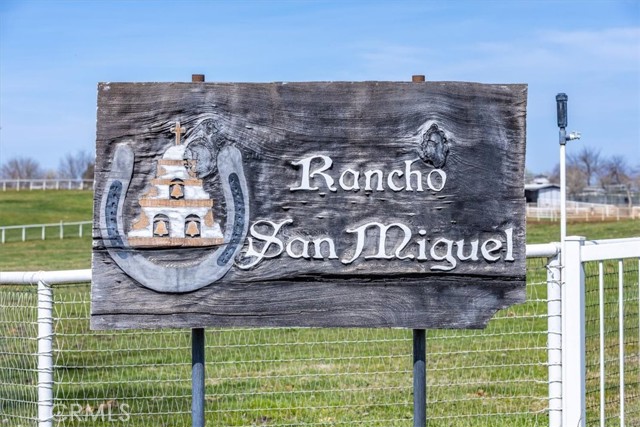
Newport Beach, CA 92661
3164
sqft3
Beds5
Baths Experience timeless coastal elegance in this striking Cape Cod-inspired bayfront home, where panoramic water views and classic architectural charm create the ultimate waterfront escape. Conceived by noted Brandon Architects and crafted by premier homebuilder, Spinnaker Development, this turn-key waterfront residence features bespoke finishes at every turn. Step inside to discover sun-drenched living spaces adorned with shiplap walls, wide-plank hardwood floors, and crisp white finishes that echo the timeless elegance of New England’s coastal homes. The open-concept floor plan flows effortlessly from the professional-grade kitchen with marble countertops, walk-in pantry, and custom cabinetry to the expansive great room anchored by a cozy fireplace, and walls of glass that frame views of the harbor and make indoor-outdoor living and entertaining a breeze. Wake up each morning to stunning sunrises over the water from the impressive primary suite, highlighted by vaulted ceilings, a private balcony, and spa inspired ensuite bath with adjoining walk-in dressing area. Two additional ensuite bedrooms are well-appointed and offer comfort and privacy for guests or family. With an elevator servicing all three levels of the home the versatile rooftop loft with adjoining full bath offers a stylish, light-filled space perfect for a home office, media room or extra sleeping area. Step outside onto the roof deck, where the spa awaits—an ideal spot to unwind under the stars, and soak in the sea breezes. Designed to embrace the best of coastal living the home was conceived for a seamless connection between interior and exterior living. Dine al fresco on the bay front terrace, or gather around the firepit as the sun sets, casting a warm glow on the water – a perfect setting for evening cocktails. Enjoy boating, paddle boarding, or simply the tranquility of the bay from your private dock. A home that delivers the ultimate coastal lifestyle opportunity.
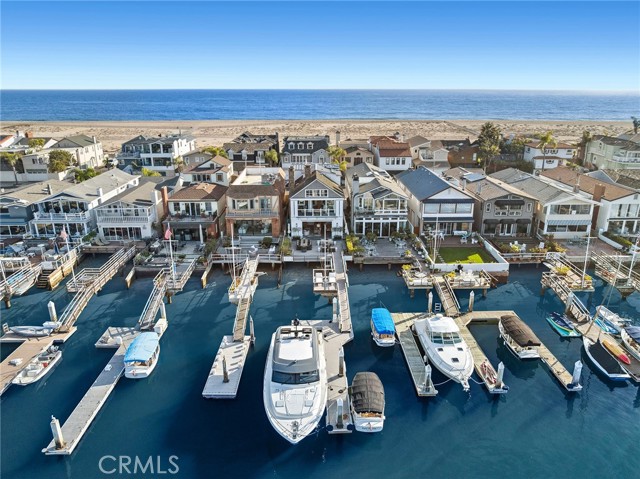
Page 0 of 0

