search properties
Form submitted successfully!
You are missing required fields.
Dynamic Error Description
There was an error processing this form.
Lancaster, CA 93534
$13,000,000
0
sqft0
Beds0
Baths Great opportunity for investor . Holiday Inn Express Hotel located in Lancaster City , Los Angeles County , State California , within 5 minute drive to Sol Plaza Boutique Mall and Lancastter Park . This Property is a 3 story interior corridor hotel was built in year 2004 with 73 guestroom , building square feet is 40,014 and lot size is 71,525 square feet plus 2 more additial parcel commercial vacant land total 3 parcel # 3129-019-028 # 3129-019-029 and 3129-019-030 total lot size is 141,767 square feet . Potential to build one more hotel or commercial building . Great amenities , Comfortable room , Mini store with liquor license , Breakfast room , swimming pool , Fitness center , High speed internet and Wifi .
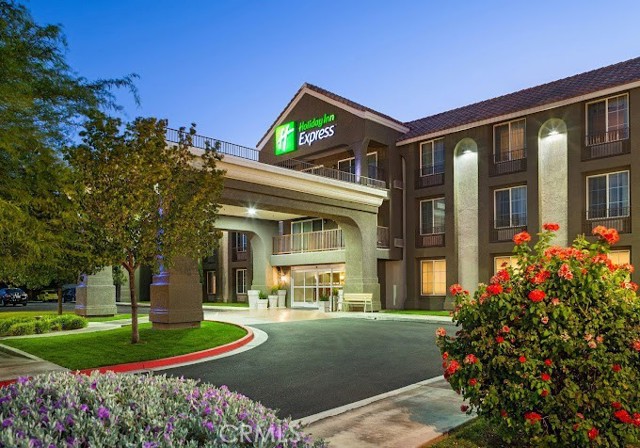
Beaumont, CA 92223
0
sqft0
Beds0
Baths FIVE ACRES OF CLEAN FLAT LAND ZONED RETAIL TRADE, MULTITUDE OF USES, INCLUDING INDUSTRIAL AND COMMERCIAL. TWO BED TWO BATH HOME THAT IS 1756 SQ FEET, BLOCK AND CHAIN LINK FENCING SURROUNDING PROPERTY, WELL THAT IS CURRENTLY PRODUCING OVER A MILLION GALLONS A MONTH. SALE INCLUDES PARCELS 417-150-025 & 417-150-023. THERE IS APPROXIMATELY AN ADDITIONAL FOUR ACRES OF FLAT LAND BEHIND MAIN LISTING THAT CAN BE INCLUDED IN SALE. APN's 417-020-009 & 417-210-004
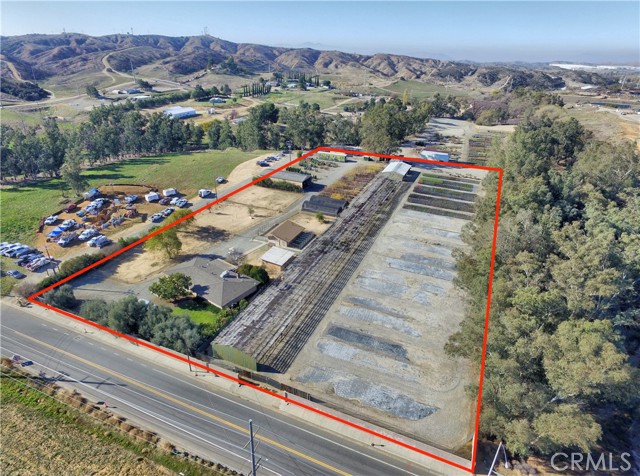
San Clemente, CA 92672
6907
sqft5
Beds6
Baths Perched on a breathtaking oceanfront bluff in the prestigious guard-gated community of Cyprus Cove, 3824 Vista Blanca is a one-of-a-kind coastal estate. Built in 2002 on 42 deep-set caissons with partial concrete construction, this architectural masterpiece offers unparalleled stability and longevity on the bluff. Spanning nearly 7,000 sq. ft. of exquisitely designed living space on a 13,068 sq. ft. homesite with 70 feet of prime ocean frontage, this residence is a true trophy on the Pacific. Luxury amenities abound, including private beach access, a state-of-the-art theater, a temperature-controlled wine cellar, and uninterrupted panoramic views stretching from Dana Point to San Diego. Offered at $12.9 million, this estate presents an extraordinary value at just over $1,800 per square foot—a remarkable opportunity compared to Newport Beach’s oceanfront properties averaging nearly $3,000 per square foot and Los Angeles County’s ultra-exclusive coastal homes exceeding $4,500 per square foot. Ideally positioned between San Diego and Los Angeles International Airports, with convenient access to John Wayne Airport and Carlsbad’s private aviation facilities, this exceptional residence offers effortless accessibility for discerning buyers seeking an iconic California retreat.**There will be no scheduled open houses for this property. Private tours for qualified buyers only. The seller is offering owner financing at a competitive 5% interest rate for qualified buyers.**
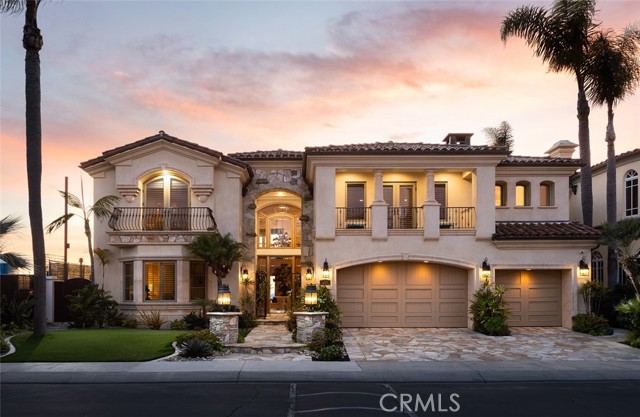
Palos Verdes Estates, CA 90274
6872
sqft7
Beds8
Baths Introducing Chateau Del Mar: The Only Gerard Colcord Oceanfront Masterpiece To Ever Be Built. Located on the prestigious West side of Paseo Del Mar in Palos Verdes Estates, this exceptional estate occupies one of the most coveted locations on the Peninsula. Spanning nearly 7,000 square feet of living space on a nearly 33.000-square-foot lot, the home offers sweeping panoramic ocean views, including the iconic Queen's Necklace. With seven bedrooms and eight bathrooms, the design blends classical European charm with modern coastal living. Crafted by renowned architect Gerald Colcord, the estate showcases French 18th-century architectural influences, featuring steeply pitched gable roofs, casement windows with small panes, and elliptical window heads. A grand French Rococo entrance framed by a neo-Classical aedicule and intricate double doors invites guests into a refined atmosphere that continues throughout the home. Inside, the spacious floor plan accommodates both large gatherings and intimate family moments. A cantilevered staircase with a wrought-iron railing makes a dramatic statement in the entry foyer, while the living room, with coved ceilings, intricate crown molding throughout and expansive windows, opens onto ocean-view terraces. French doors throughout create a seamless connection to the outdoors, bringing in natural light and stunning vistas. The formal dining room, located off the living room, features large windows that frame the surrounding landscape. Wood parquet floors and intricate detailing add sophistication, while a marble fireplace with an ornate over-mantel provides refinement. The family room, designed for relaxed living, opens to a private terrace, while the billiards room offers a cozy retreat with rustic log paneling contrast to the home's more formal areas. These rooms balance traditional elegance with a family-friendly atmosphere. The gourmet kitchen boasts top-of-the-line appliances, custom cabinetry, and a large center island ideal for cooking and entertaining. A separate breakfast nook provides casual dining, while a butler's pantry offers additional storage and prep space. The kitchen flows effortlessly into the family room and outdoor dining area, perfect for both everyday meals and gatherings. Across all main living areas, sweeping vistas of the iconic Queen's Necklace are crystal clear. The master suite is a luxurious retreat, offering breathtaking ocean views and access to a spacious terrace. The suite includes a sitting area, ideal for relaxation, and a spa-like en-suite bathroom with a freestanding soaking tub, dual vanities, a large walk-in shower, and marble finishes. Generous walk-in closets and custom cabinetry add convenience and style. The six additional bedroom suites are equally well-appointed, with spacious layouts, and tranquil views of the gardens or ocean. The thoughtful layout ensures privacy while maintaining easy access to communal spaces and outdoor areas. Outdoor living is equally impressive, with multiple terraces and landscaped gardens surrounding the estate. The backyard features a large pool and spa set against ocean views, creating an ideal space for relaxation and entertaining. A built-in barbecue and dining area allow for effortless outdoor gatherings, while mature trees and landscaping ensure privacy. The expansive lot offers room for additional amenities and direct access to the natural beauty of Palos Verdes. The estate is ideally located with access to Palos Verdes' renowned beaches, parks, and walking trails. Its prime coastal location provides sweeping ocean vistas, combining privacy, natural beauty, and the highest level of craftsmanship from Gerard Colcord. The property is also conveniently close to top-rated schools, shopping, and dining. Gerard Colcord's meticulous craftsmanship is evident in every detail, from the architectural features to the seamless integration with the landscape. This is a rare opportunity to own a piece of Palos Verdes history.

Pacific Palisades, CA 90272
4100
sqft4
Beds4
Baths A Modern Hacienda -- The "Rustic Canyon" house. A home where light moves like a living thing, where architecture dissolves into nature, and where history meets innovation. Designed by Noah Walker of Walker Workshop, this modern hacienda in Rustic Canyon is a masterful blend of timeless warmth and contemporary simplicity a residence so compelling it has been featured in premier architectural and design publications, including Architectural Digest France, The Local Project, EST Living, World Architecture Design, Dezeen, and Denizen Magazine. The floor plan unfolds in four wings, each serving a distinct purpose: a primary suite, a children's wing, a guest suite with a theater, and a service wing with a garage. At the center, a glass-enclosed living and kitchen space acts as a light box, capturing the shifting glow of the sun throughout the day. There is never a moment when the home isn't illuminated in a magical way. The 15-foot-high kitchen ceiling, a true cathedral of gathering, is bathed in natural light and looks out to a grove of melaleuca trees. The primary suite, a sanctuary of calm, features a floating ceiling and a skylight that opens to the branches of a majestic coastal live oak. The smooth stucco exterior, softened by thoughtful shifts in height, creates moments where nature and architecture intertwine. Walker Workshop also served as general contractor, handcrafting key elements like the aluminum window system and custom furniture. Interior design by Lisa Petrazzolo, with art curated by Creative Art Partners, adds to the home's refined aesthetic. More than a residence, this is a living experience a seamless dialogue between light, texture, and time, set within one of LA's most storied and verdant enclaves.
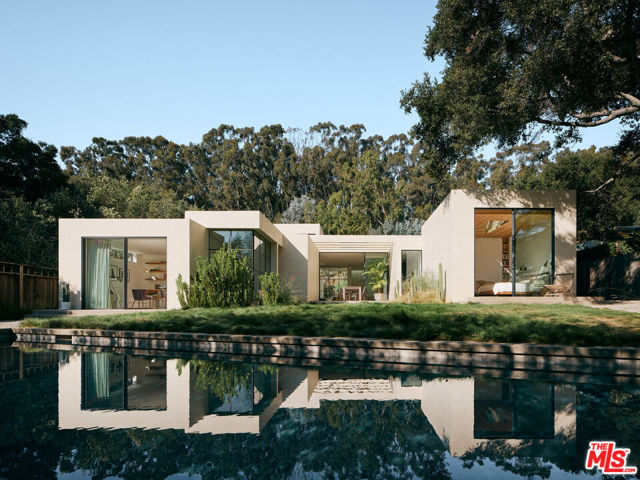
Manhattan Beach, CA 90266
5300
sqft6
Beds7
Baths Welcome to the ultimate coastal estate – 533 15th Street, a stunning residence located on the American Martyrs Hill and offering six bedrooms and seven baths in approximately 5300 square feet of premium living space. This expansive home, custom built in 2004 with designer finishes at every turn, is strategically sited on a 7702 square foot lot, perfectly positioned to take in ocean views from Palos Verdes to Catalina and beyond. Special touches such as a hand-carved spiral staircase, a Dutch front door, coffered ceilings, two inviting fireplaces, and a three-stop elevator make for advantageous living just steps from Live Oak Park, DTMB, and the Strand. A light-filled formal living room boasts a cozy fireplace and French doors to the veranda, while the formal dining room features handsome custom millwork and built-ins, perfect for hosting and entertaining. The open-plan family room includes built-ins and a fireplace with a separate seating area, while the first-floor bedroom is flooded in natural light. A gorgeous backyard with pool, a built-in fire pit and barbeque provides a private oasis for family and friends. The kitchen is resplendent with a large center island (including an expansive breakfast bar), a walk-in pantry, Butler’s pantry, stainless appliances, and a charming seating area overlooking the backyard. Tucked away on the basement floor, the media room offers the ultimate retreat with a state-of-the-art projector and ample space for a game table, while a convenient gym is found in the garage. Upstairs, the Primary suite features a cathedral ceiling and a large ocean-view balcony, and includes a custom, spa-like Primary bath. Second-floor bedrooms are sunny and bright and house wainscoting as well as views of the Pacific, and all baths contain designer tiles, fixtures, and finishes. Additional amenities abound, from a charming laundry room to a three-car garage, to the comforts of central air and a locale second-to-none. A spacious, covered front brick veranda and a generous side patio with ocean views and a built-in heater are just a few of the comforts of this beautiful home perched on a hill, created to provide stylish living in the center of storied Manhattan Beach.
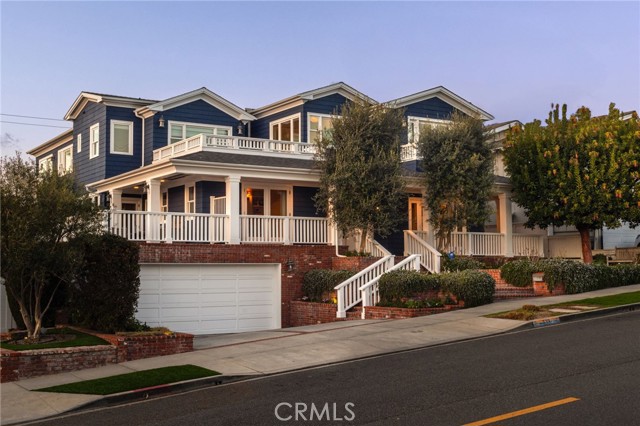
Calabasas, CA 91302
8147
sqft6
Beds6
Baths Tucked away on over 6 acres of privately gated land, this ultra exclusive Mediterranean Modern estate offers a perfect blend of seclusion, sophistication and convenience. Just minutes away from Malibu's world famous beaches, fine dining, and shopping, this 7-bedroom, 7-bathroom, 8147 sqft residence is a rare find for those who value both privacy and luxury. From the moment you step inside, the homes striking black, white and gold color palette sets it apart, creating an atmosphere of modern elegance that is simply unmatched. Soaring ceilings, floor to ceiling windows, and a grand crystal chandelier flood the living spaces with natural light, while bold black veined marble flooring and sleek gold accents add a touch of sophisticated opulence. The dramatic two-sided fireplace serves as a stunning focal point, seamlessly connecting the living and entertaining areas. Beyond the main residence, the estate also features a detached guest suite with private entrance and secluded patio, offering visitors or extended family members their own luxurious retreat. Step outside to experience a true resort-style oasis, where a sparkling pool reflects the breathtaking panoramic mountain views. Multiple terraces and manicured gardens provide the perfect setting for intimate relaxation or grand scale entertaining, ensuring that every moment here is one of absolute tranquility. With it's exclusive gated entrance, unparalleled modern design, and private guest accommodations, this Calabasas estate is a one-of-a-kind opportunity for the most discerning buyers.

Irvine, CA 92603
9901
sqft6
Beds8
Baths This custom estate in Shady Canyon offers an exclusive retreat in one of Orange County’s most coveted enclaves. This 6 bedroom and 8 bath estate offers an elevator and includes two very rare and desirable features – two primary suites and an 8-car garage. Positioned on a private lot with no neighbor to one side, the residence spans three levels of refined luxury, blending architectural grandeur with modern comforts. The entryway leads to a dramatic foyer with a barrel-vaulted ceiling setting the stage for the formal dining room, adorned with intricate wood coffered ceilings and large windows. Adjacent is a spacious executive office, featuring built-in shelving, and also a formal sitting room with a cozy fireplace inviting intimate gatherings. The remodeled and airy chef’s kitchen showcases white marble countertops, extensive cabinetry for storage, and a large central island. High-end appliances are seamlessly integrated, and the butler’s kitchen provides functionality. The sun-filled breakfast room connects the kitchen and family room creating a warm space for everyday living and also opens effortlessly to the poolside terrace. The outdoor area is a true extension of the home where the refreshing pool beckons and the barbecue pavilion, lawn and putting green are complemented with stone elements and lush landscaping to create a setting shrouded in privacy. The main level includes a junior primary suite and guest suite, while the upper floor is home to two additional bedroom suites and the grand primary retreat. The primary bedroom suite offers a private kitchenette, stone fireplace, rich hardwood flooring, and opens to a spacious balcony through a wall of wooden framed glass doors, allowing natural light to fill the space while offering magnificent views of the surrounding hillside, mountain and city lights. The primary bath is an opulent haven with warm-toned marble, a walk-in shower, oversized dressing room and custom wood cabinetry. The subterranean level features a game room with coffered ceiling, a custom-built bar, gym with full bath, and a home theater outfitted with reclining seats, dark walls and sconces setting the ambiance for a true cinematic experience. For the true car enthusiast, this estate boasts an extraordinary 8-car garage that goes beyond mere parking. Designed with the collector in mind, the expansive space offers room for a prized fleet and is thoughtfully equipped with built-in cabinetry and workspace areas. This home is a must see!
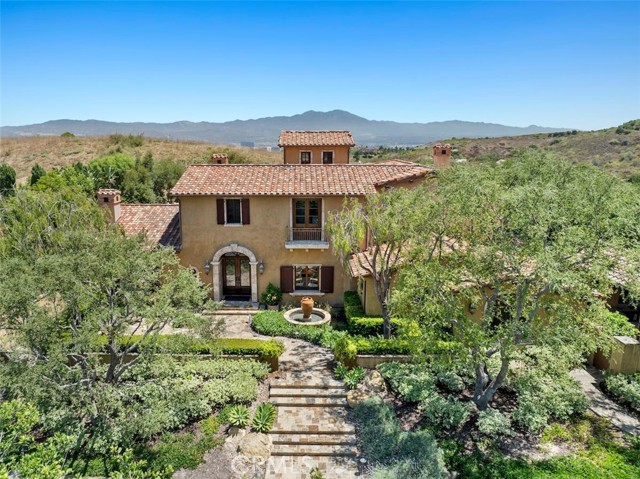
Manhattan Beach, CA 90266
0
sqft0
Beds0
Baths Introducing 2208 The Strand, a rare and extraordinary trophy income property in the heart of Manhattan Beach. This fully renovated four-unit building offers an unparalleled opportunity to own a piece of Southern California’s most coveted coastline at an incredible value—less than $3.3M per unit, with a pro forma 5.50% cap rate and $1.1M in projected GSI. Whether you're looking for a prime buy-and-hold investment, a personal beachfront retreat, or a way to maximize income through short-term rentals (permitted in the Coastal Zone), this property offers endless possibilities. Spanning 5,193 sq. ft., the building features four spacious units, including three 2-bedroom, 2-bath units and one 3-bedroom, 2-bath unit. Each unit is designed for luxury and privacy, occupying its own floor with no shared walls and boasting breathtaking ocean views from Palos Verdes to Malibu. The modern coastal aesthetic is highlighted by smooth-coat stucco exteriors and Fleetwood glass doors, seamlessly blending sleek design with the natural beauty of the Pacific. In addition to its stunning interiors and views, the property offers nine garage parking spaces and on-site laundry facilities, adding convenience for residents and tenants. Perfectly situated just steps from the beach, downtown Manhattan Beach, and the vibrant amenities of North Manhattan, this location offers the ultimate coastal lifestyle. Whether you choose to live in the owner’s unit and rent the others or maximize returns with short-term and long-term leasing strategies, this is a once-in-a-lifetime chance to own a premier multi-unit property on The Strand. Don’t miss this exceptional investment opportunity—contact us today.
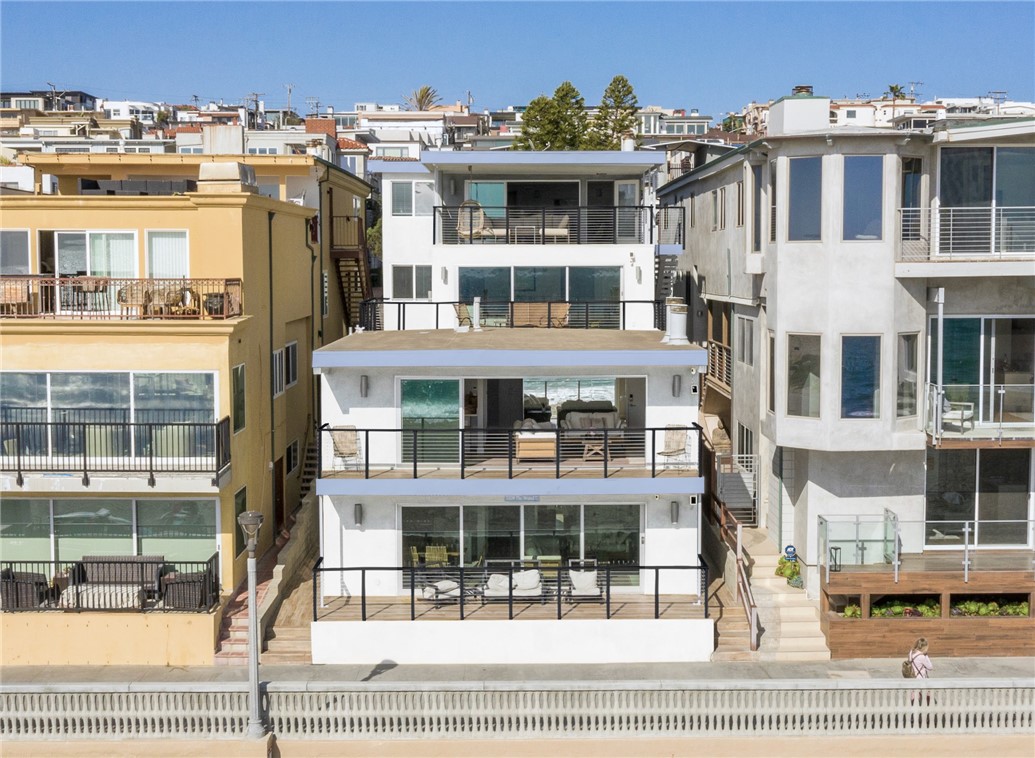
Page 0 of 0



