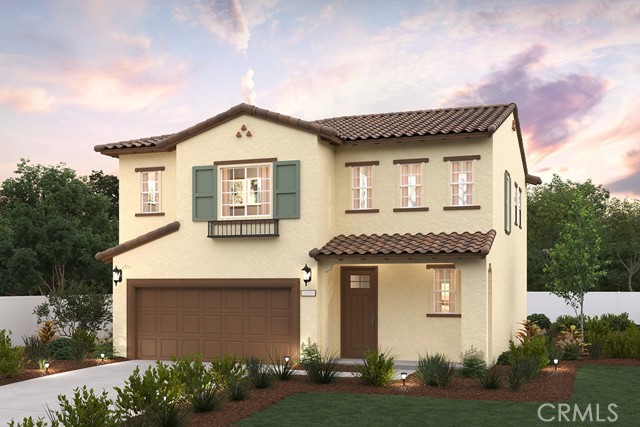Menifee
Menifee, CA 92584
$748,572
3240
sqft5
Beds3
Baths The amazing Preston plan welcomes you with a covered front porch and dramatic two-story entry with vaulted ceiling. The main floor offers a dining area, a great room, and a beautiful sunroom coupled with a gourmet kitchen with quartz countertops and an immense center island—perfect for meal prep! A convenient first floor bedroom and a full bathroom and spacious 2-car garage complete the floor. This home also features an open railing leading up to the second level where you'll find a laundry, a large loft and four inviting bedrooms, including a luxurious owner's suite, complete with an expansive walk-in closet and deluxe bath with separate shower and soaking tub. A must see!
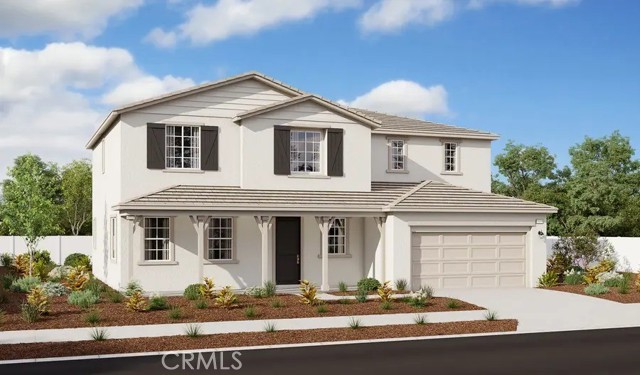
Menifee, CA 92584
3136
sqft4
Beds3
Baths This homesite is the amazing Dallas Plan with a Gen Suite - elevation A with wood laminate flooring throughout the first floor! The Gen Suite offers a private living space, complete with a kitchenette and a separate bedroom with its own private entrance and an extra living area. The main home offers an open layout with high ceilings that connects a generous dining area, impressive island kitchen with quartz countertops, white cabinets, and a walk-in pantry. The loft upstairs offers a versatile space for an office or playroom. There are two additional bedrooms with a Jack and Jill bathroom. The owner's bedroom is a retreat within itself boasting plenty of space, the walk-in closet is a dream...offering abundant space. This home was built for family gatherings and memories.
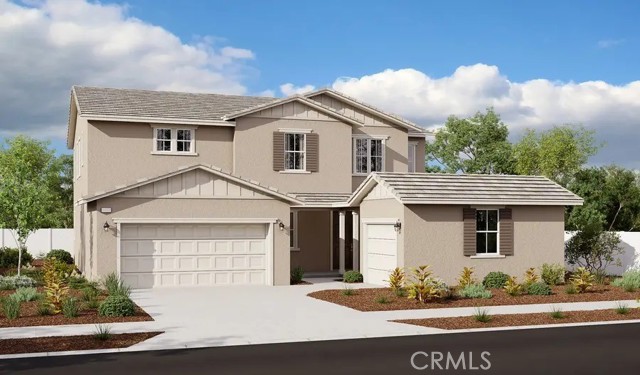
Menifee, CA 92584
2978
sqft4
Beds3
Baths Dont miss out on one of the final opportunities to purchase new construction in Noble, located in the beautiful masterplan of Audie Murphy Ranch in Menifee. The JULIA is one of the most popular floorplans here at Noble. A dramatic entry leads to an open great room at the heart of this home. The gourmet kitchen includes white maple shaker style cabinetry, coordinating matte black hardware, a professional hood, custom tile full backsplash, under cabinet lighting, immense walk-in pantry and large center island. The primary bathroom features a custom tiled super walk in shower w/ceramic tile surround, separate vanities and large walk in closet. You will appreciate an over sized formal dining room ( that could also be used as a game room, living room, kids playroom or media room). The Secondary bedrooms that share a Hollywood bathroom each have their own vanity area and walk in closets. The flooring design includes a combination of wood laminate throughout in a "Kindling Oak" color and carpet only in bedrooms. Additional features include a flex room off the kitchen (perfect for a desk area) , a rear covered patio, a covered courtyard, 8 ft interior door frames, generous recessed LED lighting, ceiling fan prewires in all bedrooms, flex & great room. This pool sized lot is located in a cul de sac over 12,000 sq.ft. Estimated completion is June, 2024.
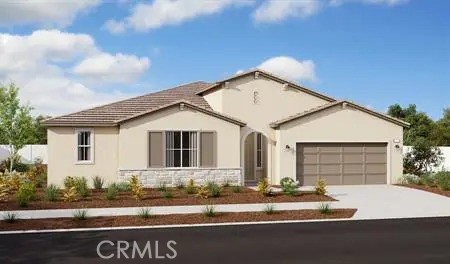
Menifee, CA 92584
2272
sqft3
Beds2
Baths Last chance for Brand new construction in Audie Murphy Ranch! Richmond American Homes is offering this MELODY floorplan, located in Noble, the only all single story community in Audie Murphy Ranch in Menifee. Featuring a large CORNER LOT over 10,000 sq.ft.; This home is fully upgraded with our Stone Creek collection where cool, sandy tones meet rich wood finishes. The gourmet kitchen includes White Maple painted cabinetry w/satin nickel hardware, quartz kitchen countertops in ethereal haze, custom 4" x 12" full tile backsplash and GE stainless steel appliances that feature a 5 burner gas cooktop and professional hood. The modern flooring design includes wood laminate throughout in "Cotton Knit Oak" color & upgraded carpet only in the bedrooms. In addition, this home comes with a custom tiled walk in shower and separate tub in the primary bathroom, 8 ft interior door frames, generous recessed lighting throughout, under cabinet lighting in the kitchen, a large rear covered patio and a Spanish exterior elevation. Estimated completion is June, 2024
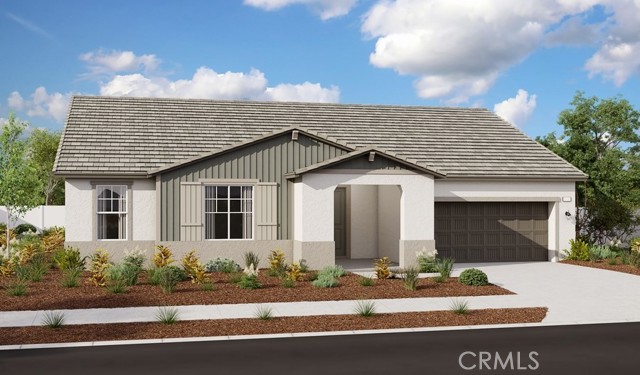
Menifee, CA 92584
3135
sqft4
Beds3
Baths Seeking a ranch-style home designed with ease and elegance in mind? Add the Holbrook to your list! This is the Final opportunity to purchase new construction at Noble, the only all single story community in Menifee's popular Audie Murphy Ranch. The heart of this home is the kitchen with an over-sized island and White Maple cabinetry extended all the way into the Brerakfast nook. The gourmet kitchen features a professional hood, quartz countertops in eternal calacatta gold, full tile backsplash, butler's pantry w/bar sink and undercabinet beverage refrigerator. The luxurious owners suite offers dual walk-in closets and a private bath w/ deluxe custom tiled walk-in shower. Other highlights include, a formal dining room, rear covered patio and a 3-car garage. Additional features include center meet sliding glass doors at dining and great room, 8 ft doors throughout, undercabinet lighting in the kitchen, generous recessed lighting and ceiling fan pre wires in all bedrooms, great room and covered patio. The flooring design includes wood laminate throughout in a "Kindling Oak" color and upgraded carpet only in the bedrooms. Lot size is over 11,000 sq.ft. on a CORNER lot! Estimated completion is June, 2024.
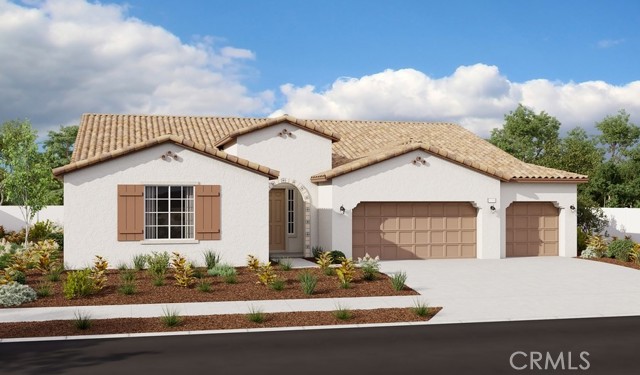
Menifee, CA 92584
2787
sqft4
Beds3
Baths The Popular Julia floorplan is now available located at Noble, the only all single story community in the desirable masterplan of Audie Murphy Ranch in Menifee. Dont miss out on one of the final opportunities to purchase new construction in this beautiful masterplan. A dramatic entry leads to an open layout at the heart of this home, showcasing a spacious great room. The gourmet kitchen includes white maple cabinetry, matte black hardware, professional hood, custom tile full backsplash w/under cabinet lighting, immense walk-in pantry and large center island. Your buyers will appreciate a formal dining room ( that could also be used as a game room, living room, kids playroom or media room). Secondary bedrooms share a Hollywood bathroom, each with their own vanity area and walk in closets. Upgraded flooring includes a combination of wood laminate throughout in "Soft Chamois Oak" color and carpet only in bedrooms. Additional features include a rear covered patio, 8 ft interior door frames, generous recessed lighting, ceiling fan prewires in all bedrooms, great room and patio. This lot is located in a cul de sac over 12,000 sq.ft. Estimated completion is June, 2024.
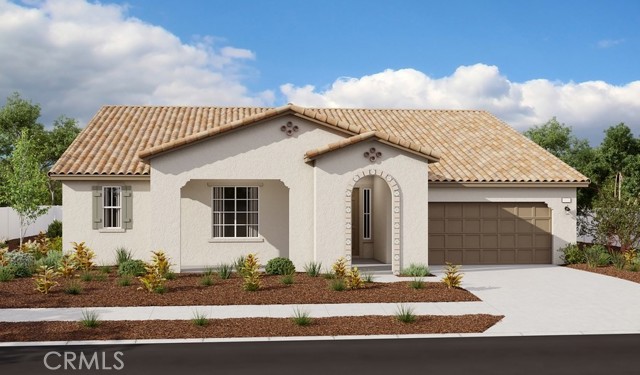
Menifee, CA 92584
2610
sqft4
Beds3
Baths Brand New Construction by Richmond American Homes. This OXFORD floorplan is located in Noble, the only all single story community in Audie Murphy Ranch in Menifee on a CUL DE SAC LOT over 12,000 sq.ft. This home is fully upgraded with our Bermuda Linen Collection where colors are light and bright with shades of cocoa and sand. The gourmet kitchen includes White Maple painted cabinets w/satin nickel hardware & under cabinet lighting, quartz kitchen countertops in Eternal Calcatta Gold, custom 4" x 12" full tile backsplash and GE appliances that feature a 5 burner gas cooktop and professional hood in stainless steel. The flooring design includes wood laminate throughout in a Kindling Oak color & carpet only in the bedrooms. In addition, this home comes with a TECH CENTER w/built in cabinets, custom tiled walk in shower/separate tub in the primary bathroom, 8 ft interior door frames, 10 ft. center meet sliding glass doors in the kitchen nook, extended kitchen island, LED recessed lighting throughout & pendant light pre wires. Estimated completion is June, 2024. THIS IS THE LAST OXFORD PLAN AVAILABLE IN THIS COMMUNITY!
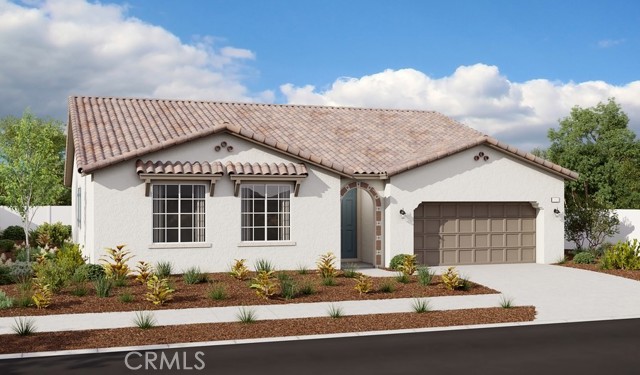
Menifee, CA 92584
3136
sqft4
Beds4
Baths Introducing the Amazing Dallas Plan with a Gen Suite! Welcome to your new home with a unique twist - a Gen Suite that offers a private living space, complete with a kitchenette and a separate bedroom with its own private entrance. Whether you have guests or need an extra living area, this suite adds versatility to your lifestyle. As you step into the main home, you're greeted by a grand entry with soaring vaulted ceilings, setting the stage for what lies ahead. The open floor plan seamlessly connects the living spaces, making it perfect for creating cherished memories with family and friends. The heart of the home is the expansive island kitchen, where culinary adventures and quality time come together. Whip up delicious meals while still being part of the action in the living areas. Upstairs, a grand loft beckons, offering a versatile space for work or play. There are two additional bedrooms with a convenient Jack and Jill bathroom, making morning routines a breeze. The owner's bedroom is a retreat within itself. It boasts ample space and a deluxe bath where you can indulge in relaxation and unwind after a long day. The walk-in closet is nothing short of a dream, offering abundant storage space. Don't wait too long to make this popular plan your own! Homes like this are in high demand, and it won't be available for long. Act fast to secure your opportunity to call this stunning Dallas Plan your new home. Hurry in today!
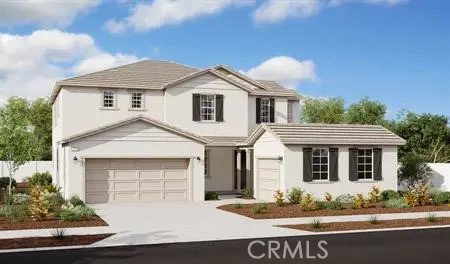
Menifee, CA 92585
2021
sqft3
Beds3
Baths Live in luxury at The Village in Menifee, CA—a stunning community with breathtaking views and abundant amenities. This two-story single-family home boasts an inviting open-concept layout, spacious great room, well-appointed kitchen, and generous secondary bedrooms. The lavish owner's suite includes a deluxe bath and roomy walk-in closet. Enjoy premium features like granite blanco leblon kitchen countertops, white shaker style cabinets, and more. Picture yourself relaxing by the community pool, playing at the park, or enjoy the sunny Socal weather in the city of Menifee. Don't miss out on this perfect home—contact us now to schedule a tour!
