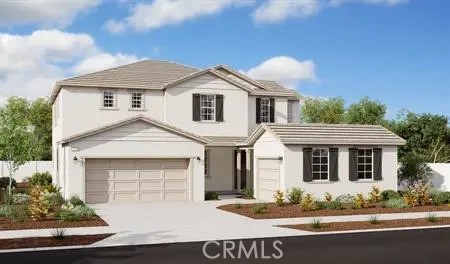Menifee
Menifee, CA 92584
$748,572
3240
sqft5
Beds3
Baths The amazing Preston plan welcomes you with a covered front porch and dramatic two-story entry with vaulted ceiling. The main floor offers a dining area, a great room, and a beautiful sunroom coupled with a gourmet kitchen with quartz countertops and an immense center island—perfect for meal prep! A convenient first floor bedroom and a full bathroom and spacious 2-car garage complete the floor. This home also features an open railing leading up to the second level where you'll find a laundry, a large loft and four inviting bedrooms, including a luxurious owner's suite, complete with an expansive walk-in closet and deluxe bath with separate shower and soaking tub. A must see!
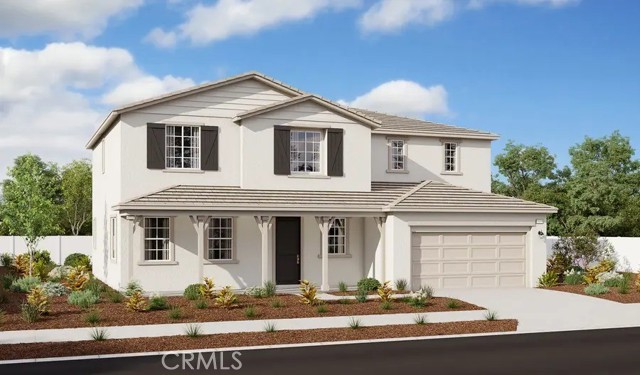
Menifee, CA 92584
3136
sqft4
Beds3
Baths This homesite is the amazing Dallas Plan with a Gen Suite - elevation A with wood laminate flooring throughout the first floor! The Gen Suite offers a private living space, complete with a kitchenette and a separate bedroom with its own private entrance and an extra living area. The main home offers an open layout with high ceilings that connects a generous dining area, impressive island kitchen with quartz countertops, white cabinets, and a walk-in pantry. The loft upstairs offers a versatile space for an office or playroom. There are two additional bedrooms with a Jack and Jill bathroom. The owner's bedroom is a retreat within itself boasting plenty of space, the walk-in closet is a dream...offering abundant space. This home was built for family gatherings and memories.
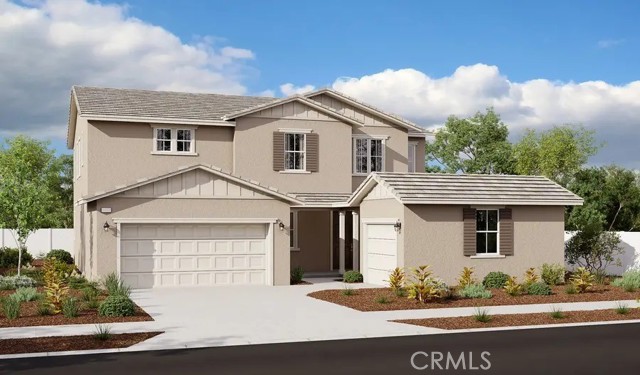
Menifee, CA 92584
2978
sqft4
Beds3
Baths Dont miss out on one of the final opportunities to purchase new construction in Noble, located in the beautiful masterplan of Audie Murphy Ranch in Menifee. The JULIA is one of the most popular floorplans here at Noble. A dramatic entry leads to an open great room at the heart of this home. The gourmet kitchen includes white maple shaker style cabinetry, coordinating matte black hardware, a professional hood, custom tile full backsplash, under cabinet lighting, immense walk-in pantry and large center island. The primary bathroom features a custom tiled super walk in shower w/ceramic tile surround, separate vanities and large walk in closet. You will appreciate an over sized formal dining room ( that could also be used as a game room, living room, kids playroom or media room). The Secondary bedrooms that share a Hollywood bathroom each have their own vanity area and walk in closets. The flooring design includes a combination of wood laminate throughout in a "Kindling Oak" color and carpet only in bedrooms. Additional features include a flex room off the kitchen (perfect for a desk area) , a rear covered patio, a covered courtyard, 8 ft interior door frames, generous recessed LED lighting, ceiling fan prewires in all bedrooms, flex & great room. This pool sized lot is located in a cul de sac over 12,000 sq.ft. Estimated completion is June, 2024.
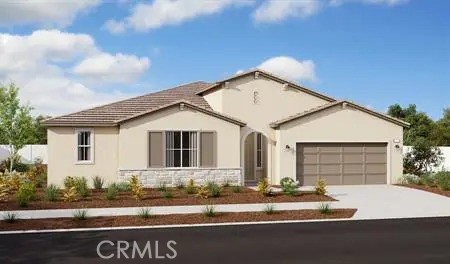
Menifee, CA 92584
3020
sqft4
Beds3
Baths Bring your RV or toys to store in this highly sought after Pearce plan which inlcudes a must-see EXTENDED RV garage. The main floor features a great room, a gourmet kitchen with walk-in pantry and immense center island—perfect for meal prep! A convenient first floor bedroom, full bathroom and spacious 2-car garage and RV garage complete the floor. The second level you'll find a laundry room, large loft and three inviting bedrooms, including a luxurious owner's suite, complete with an expansive walk-in closet and shower/tub combo.
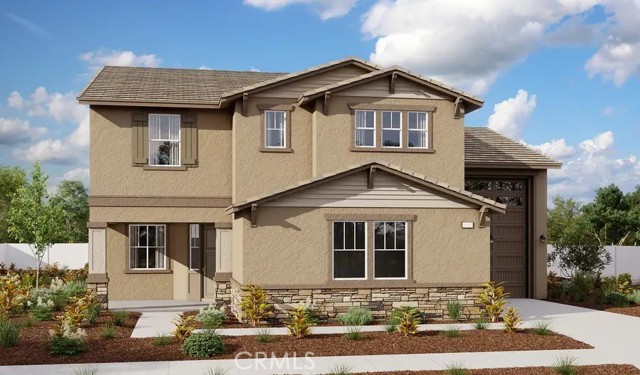
Menifee, CA 92585
2219
sqft4
Beds3
Baths Beautiful two story home with spacious loft. Large, flat, usable backyard with block wall and vinyl fencing located in the picturesque community of Oak Shade at Shadow Mountain. Interior features include: 9' ceilings and open concept Kitchen and living spaces. Home also features a Sun Power Equinox Solar system with a 2 battery backup, E.V. Charger ready, Energy Star Certified microwave, dishwasher and range, as well as a, high efficiency water heater. Photo is a rendering of the model. Buyer can either lease or purchase the Solar.
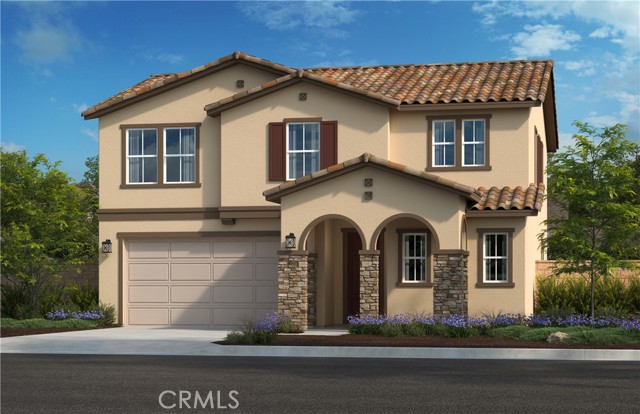
Menifee, CA 92596
1410
sqft3
Beds2
Baths Thoughtful design abounds in the lovely ranch-style Amethyst. Showcasing an open floor plan that is ready-made for entertaining, this inviting home revolves around a well-appointed kitchen with a center island and walk-in corner pantry. A dining area and a great room with an elegant owner’s suite is adjacent, boasting an oversized walk-in closet and a private bathroom with walk-in shower and double sinks. Two additional bedrooms, a bath, and a 2-car garage round out the plan. Home Gallery upgrades included in this home are upgraded soft close white cabinets, quartz countertops, luxury vinyl plank flooring and many more. Great location within the community with no rear neighbors.
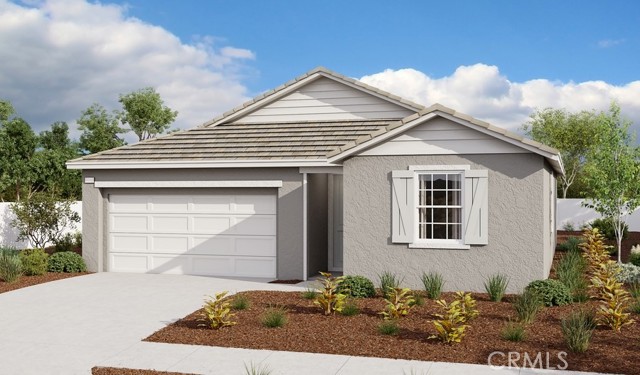
Menifee, CA 92584
2970
sqft4
Beds3
Baths A covered front porch and a grand entry welcome guests to this astonishing home. The main floor offers an expansive great room, a beautiful sunroom that lets the light in, and a gourmet kitchen with a walk-in pantry and an immense center island—perfect for meal prep! A convenient first floor bedroom with a full bath, and a spacious 2-car + storage garage completes the first level of the home. This home also features an all wood open railing leading up to the second level where you'll find a laundry and four inviting bedrooms to include a luxurious primary suite complete with an expansive walk-in closet and deluxe bath with separate shower and soaking tub.
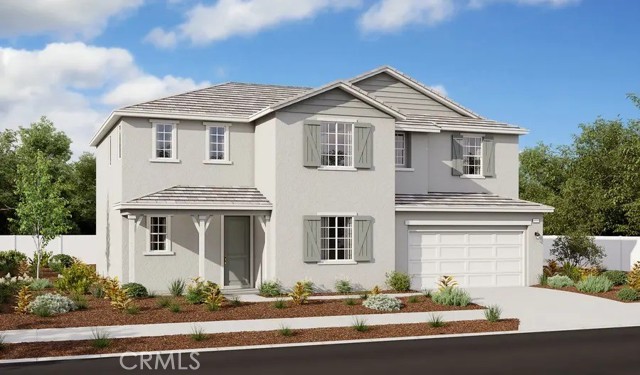
Menifee, CA 92584
3700
sqft5
Beds4
Baths This lovely Dillon II plan with a Craftsman exterior offers an open dining with a butler's and walk-in pantry leading you to a gourmet kitchen with an immense center island, finished with quartz countertops and GE+ plus appliances, perfect for meal prep! An inviting great room, spacious downstairs bedroom, powder room, downstairs laundry, and an extravagant sunroom makes this home an exquisite choice. As you make your way upstairs, you'll notice the beautiful open railing and it'll land you in a grand loft! This is one of the most popular feature of the Dillon II. In addition, you'll find four relaxing bedrooms including the luxurious owner's suite with walk-in closet and deluxe bath with separate shower and soaking tub. Hurry and make it yours today!
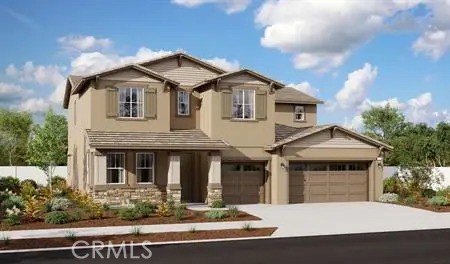
Menifee, CA 92584
3136
sqft4
Beds4
Baths Wow! Corner lot and on a cul-de-sac home with a B elevation! No rear neighbor with snowcap and mountain views. The Gen Suite that offers a private living space, complete with a kitchenette and a separate bedroom with its own private entrance and an extra living area. As you step into the main home, you're greeted by a grand entry with high ceilings, setting the stage for what is ahead. The open floor plan connects the living spaces, making it perfect for creating delightful memories with family and friends. The expansive island kitchen makes cooking fun!! The grand loft upstairs offers a versatile space for work or play. There are two additional bedrooms with a Jack and Jill bathroom. The owner's bedroom is a retreat within itself boasting plenty of space and a deluxe bath where you can indulge in relaxation and unwind. The walk-in closet is a dream!! Don't wait too long to make this popular plan your own!
