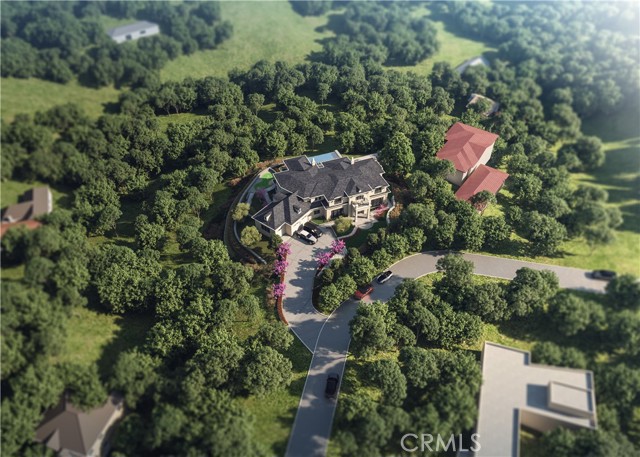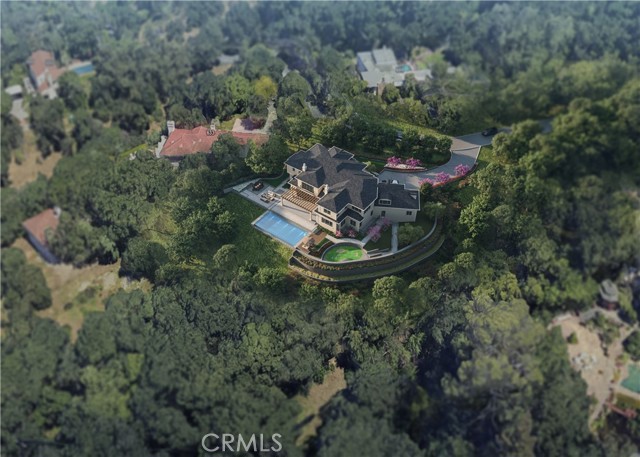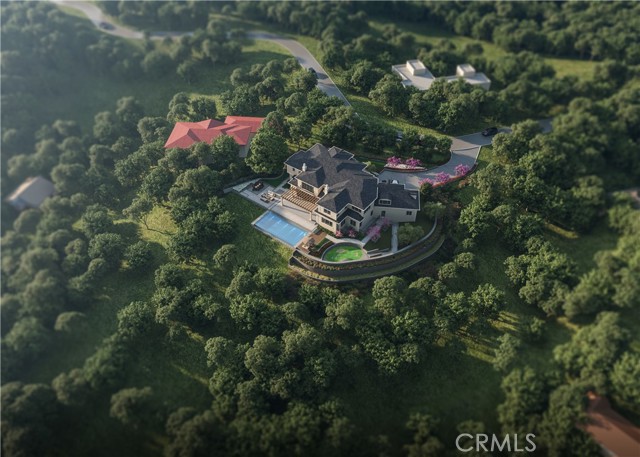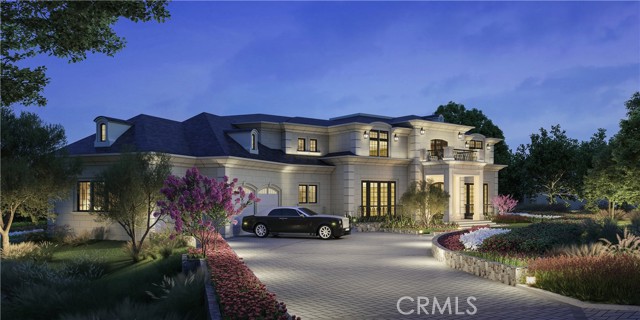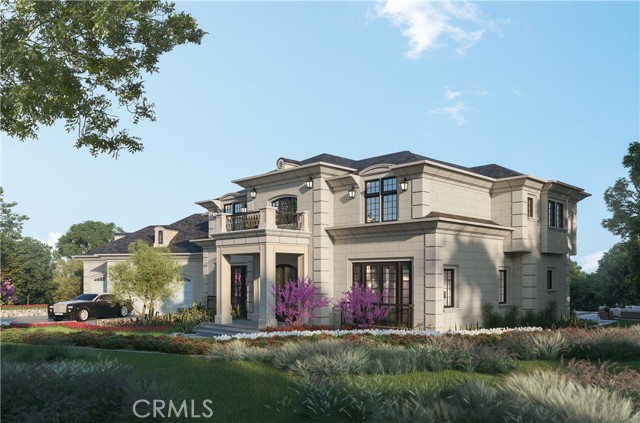
Hablamos Español
661 Inverness
La Canada Flintridge CA 91011
Share on Facebook
$4,130,000
Status: Active
Description
Build your dream home on this expansive lot of over 40,000 square feet, located in the prestigious Flintridge section of La Canada Flintridge. With approved plans already in place, this exceptional property offers stunning mountain views and is ideally situated in the desirable Inverness neighborhood, just minutes from the heart of town, Descanso Gardens, and top-rated La Canada Unified School District schools. The approved architectural design showcases a stunning modern French-style estate with over 9,400 square feet of living space, including a basement and a spacious garage. This design concept is ready to begin construction, or else modify to suit your unique needs. The design concept first floor opens with a grand foyer that leads to a home office and seamlessly transitions into the great room. The great room, designed for both relaxation and entertaining, includes a living area and formal dining space with folding doors that extend to the backyard. Here, you'll find a serene sitting area overlooking an infinity pool, where you can enjoy breathtaking views of the mountains. The open-concept kitchen flows into a cozy breakfast nook and a family room, both offering beautiful garden and mountain vistas—perfect for family gatherings. For those who love to entertain, a separate prep kitchen is ideal for hosting events with a private chef. The second floor is accessed from an elegant curved staircase, and boasts four spacious bedrooms, each with its own en-suite bathroom and picturesque mountain views. A large loft area serves as an additional family room, providing a versatile space for gatherings. The convenience of a dedicated laundry room on this floor adds to the home's functionality. A secondary staircase offers easy access between the loft and the first-floor family room.
