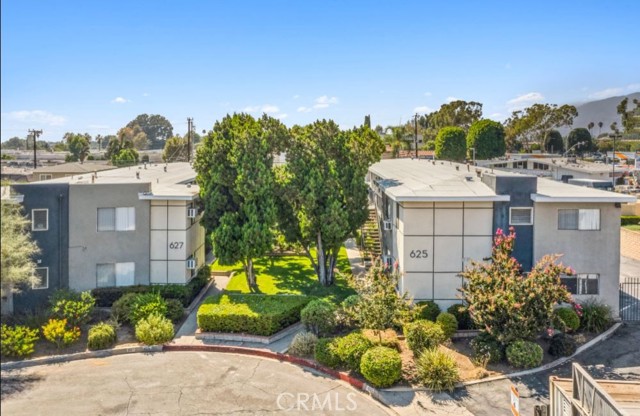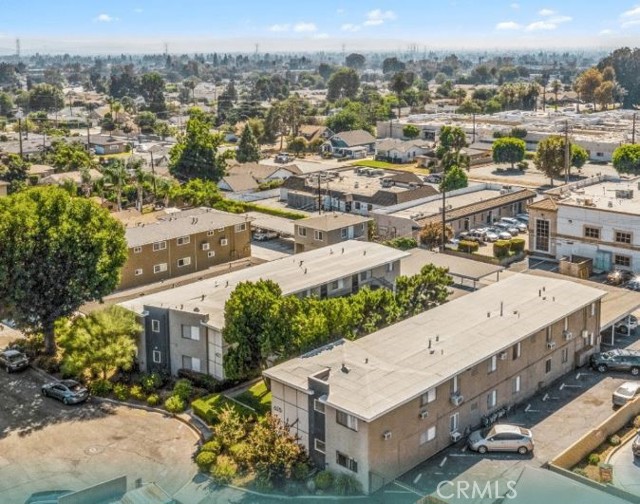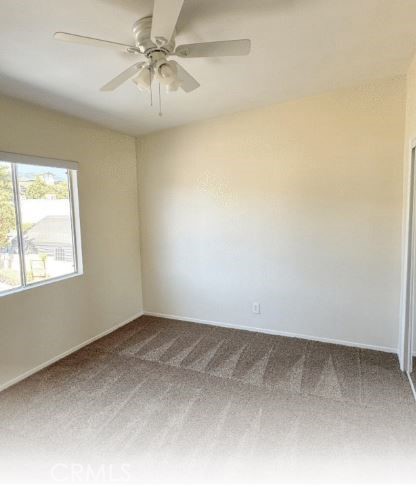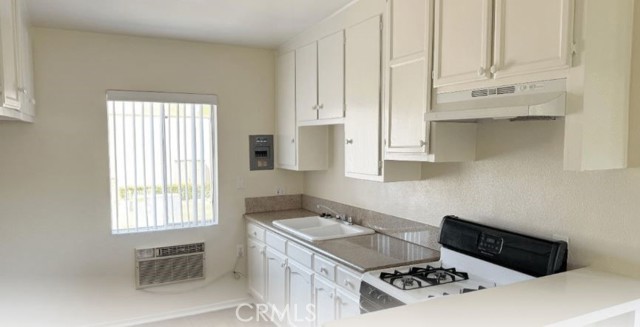
Hablamos Español
Description
Wabash Gardens is a 16-unit apartment complex on two lots (4 total parcels), with two 8-unit buildings, each 2-story walk-up, with slightly pitched rolled composition roof and slab foundations. The carport roofs are also rolled composition. 16 Units:2 bed/1 bath approximate average 655 SF. Each unit has gas wall heaters and wall A/C. Some kitchens have newer cabinets, granite counters, gas stoves/ovens and vinyl plank flooring, ceramic tile or sheet vinyl. Bathrooms have vinyl plank, ceramic tile or sheet vinyl flooring, newer vanity cabinets and sliding doors on the tub/shower. Living rooms and bedrooms are carpeted, vinyl plank, oak parquet or ceramic tile. Individually metered for gas & electric. Owner pays for hot water, water/sewer & trash.















