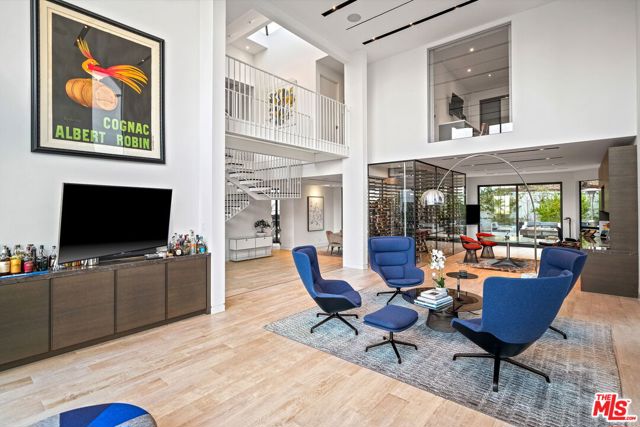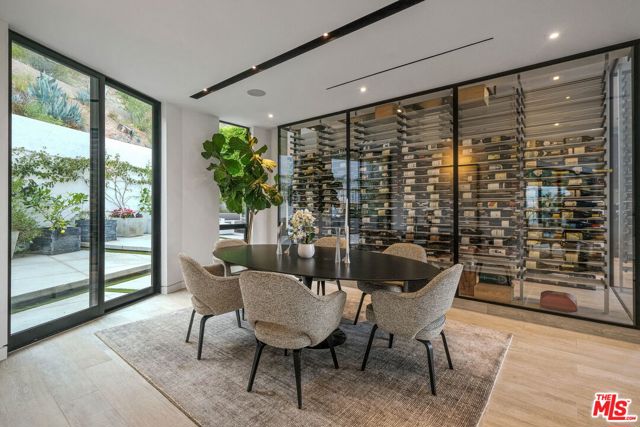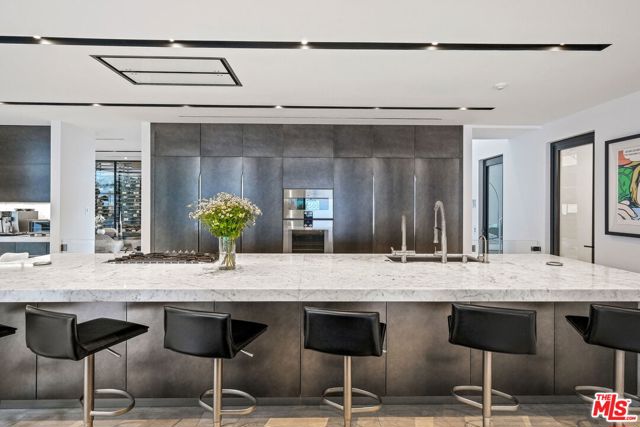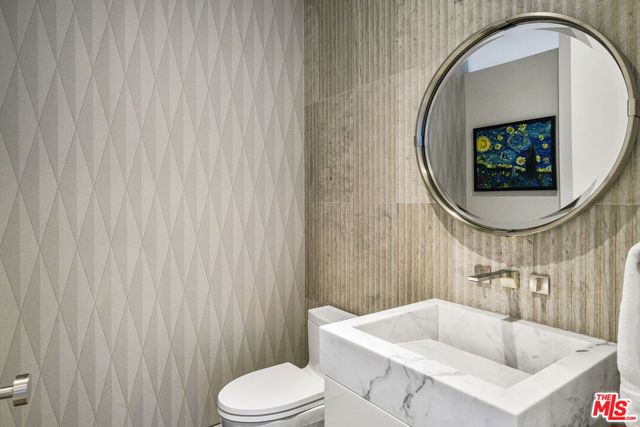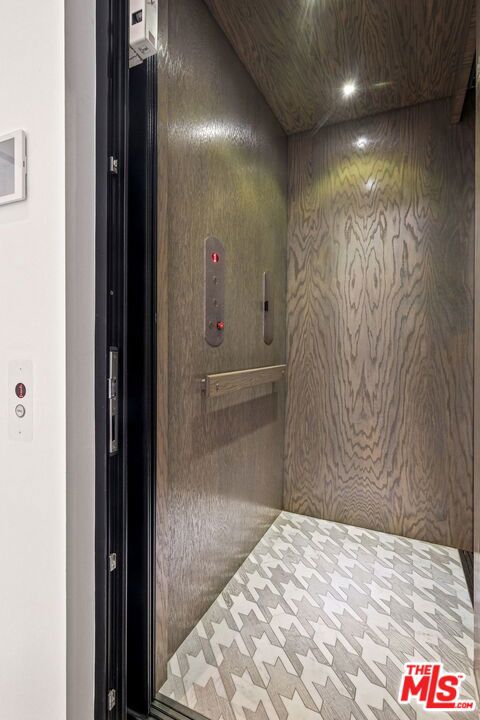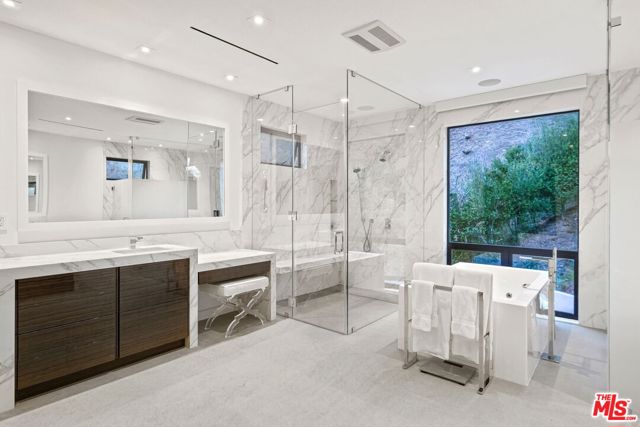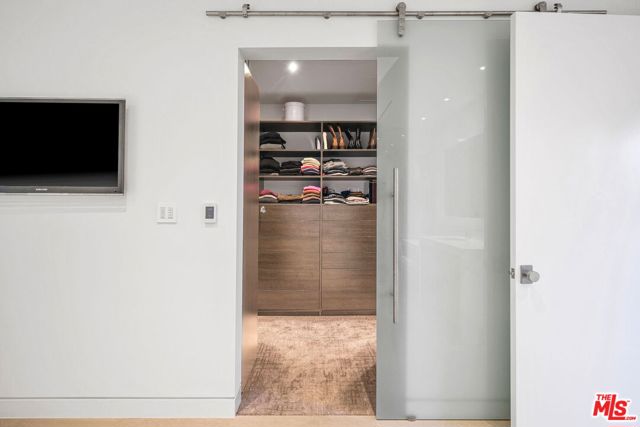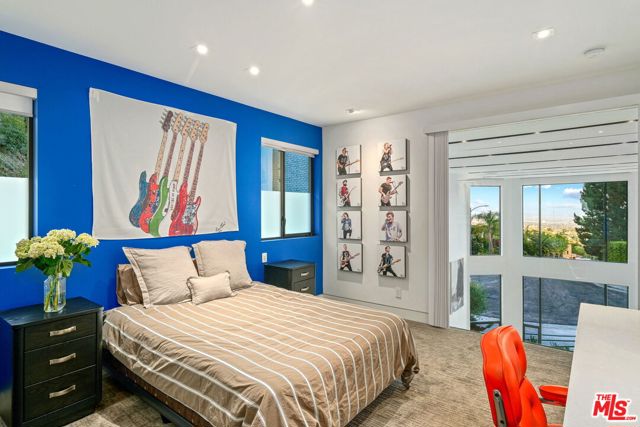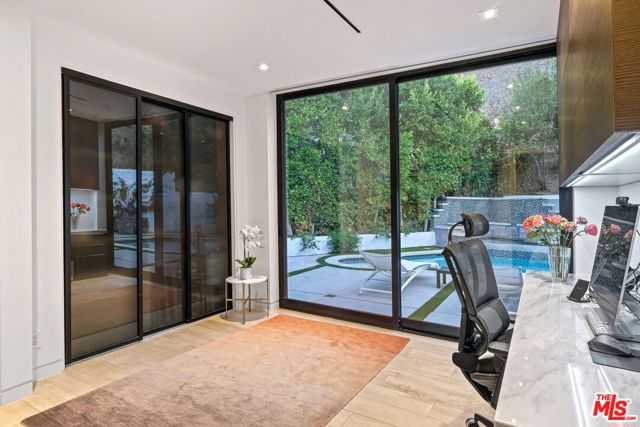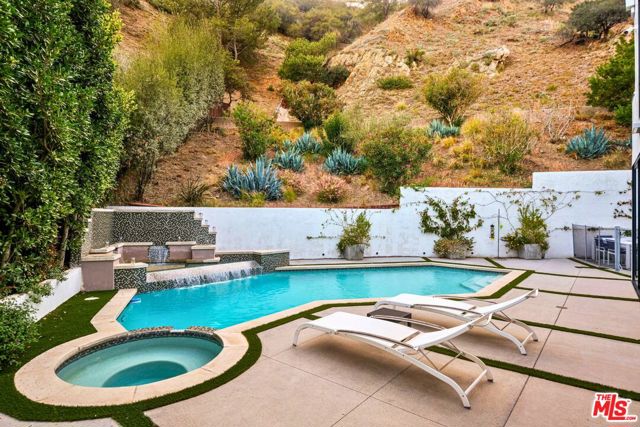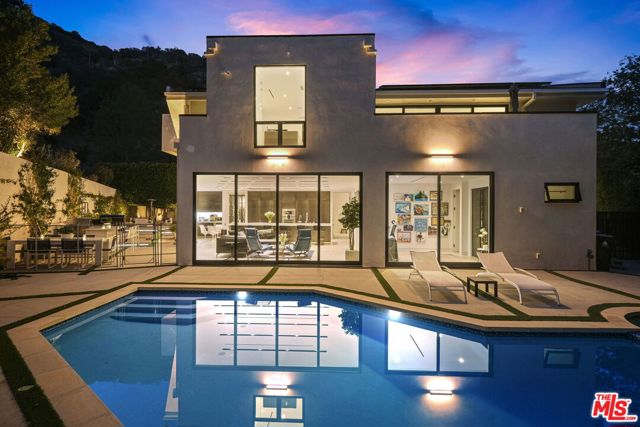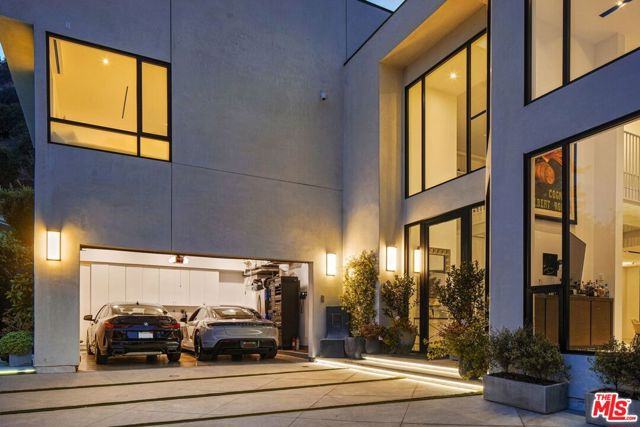
Hablamos Español
1463 Floresta
Pacific Palisades CA 90272
Share on Facebook
$5,874,500
Status: Active
Description
Impeccably designed by award-winning architect Michele Saee, this ultra-contemporary smart home with custom finishes throughout rests upon a rare 2.27-acre parcel at the top of a cul-de-sac in Pacific Palisades with expansive hillside and city views. Showcasing functional living spaces and a fresh art gallery-style design, the home is replete with light porcelain floors and walls of energy-efficient windows that fill each space with incredible natural light. Through the foyer, the great room instantly captivates with two-story ceilings, flowing seamlessly into a flex living space and dining area with a 2,200-bottle temperature-controlled wine cellar. Also on the main level is the gourmet kitchen, complete with custom Italian lacquered cabinetry, Gaggeneau appliances, and a 16' island with quartz counters. The home features four en-suite bedrooms, including the luxe primary suite with 20' custom walk-in closet, resort-like bath with Toto Neorest and tranquil balcony, and comes fully equipped with a Crestron system, surround sound, solar panels, backup 22 kW Generac generator, elevator, and 2-car garage with epoxy floor. Just outside lies a lush hillside oasis with a built-in BBQ, lounge areas, fruit trees, firepit, and pool and spa for ultimate relaxation and entertainment. Contemporary in design yet comfortable by nature, this home sets an entirely new benchmark for future-thinking design in Pacific Palisades.


